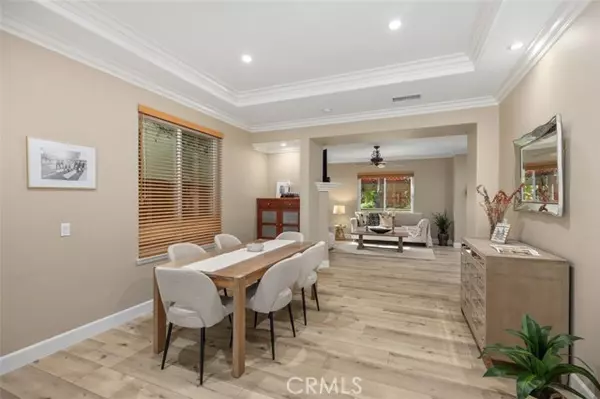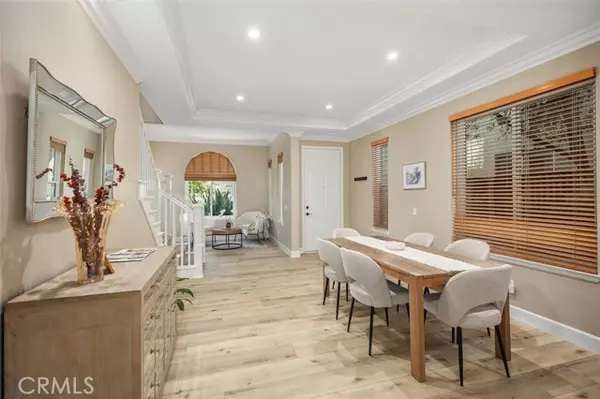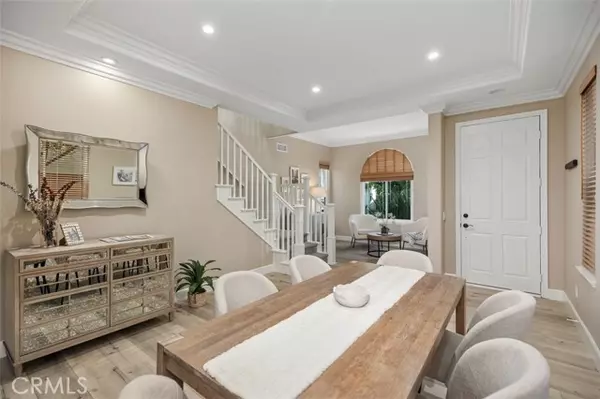For more information regarding the value of a property, please contact us for a free consultation.
Key Details
Sold Price $1,625,000
Property Type Single Family Home
Sub Type Detached
Listing Status Sold
Purchase Type For Sale
Square Footage 2,170 sqft
Price per Sqft $748
MLS Listing ID OC24226767
Sold Date 01/03/25
Style Detached
Bedrooms 4
Full Baths 2
Half Baths 1
Construction Status Turnkey,Updated/Remodeled
HOA Fees $57/mo
HOA Y/N Yes
Year Built 1999
Lot Size 3,770 Sqft
Acres 0.0865
Property Description
The first Skyview home on the market in over a year, 23 Dawn is a completely remodeled contemporary gem. This 4-bedroom plus loft home has about 2,170 square feet of updated space including new paint and flooring throughout. The jewel of the remodel is the chef's kitchen finished in 2023 with LED lighting, quartz countertops and backsplash, stainless steel appliances including a Dacor cooktop, conveniences like a pot-filler and appliance garage, and a built-in wine refrigerator with room for over 150 bottles. The kitchen opens to the family room, with room enough in between for a second eating area, and opens to the sizable yard through beveled glass sliding doors. Rounding out the downstairs, the front of the home has a large flexible area that can be used as dining or living room, a small den that can be used as an office, and a cute redone powder room. Upstairs, the newly built loft adds another flexible living space. Next to it, the updated primary bedroom has an ensuite primary bathroom with recessed LED lighting, dual sinks, a separate walk-in shower with a frameless enclosure, and a walk-in closet with built-in shelving. The well-designed upstairs also has three other bedrooms (one of which is currently used as an office that can be converted to a 4th bedroom if needed) and an upstairs laundry area. Additionally, all of the windows have been replaced with dual-pane windows that include a warranty that will transfer to the new owner. The backyard, framed with low-maintenance artificial turf, has been beautifully landscaped and is partly covered by a pergola decked wit
The first Skyview home on the market in over a year, 23 Dawn is a completely remodeled contemporary gem. This 4-bedroom plus loft home has about 2,170 square feet of updated space including new paint and flooring throughout. The jewel of the remodel is the chef's kitchen finished in 2023 with LED lighting, quartz countertops and backsplash, stainless steel appliances including a Dacor cooktop, conveniences like a pot-filler and appliance garage, and a built-in wine refrigerator with room for over 150 bottles. The kitchen opens to the family room, with room enough in between for a second eating area, and opens to the sizable yard through beveled glass sliding doors. Rounding out the downstairs, the front of the home has a large flexible area that can be used as dining or living room, a small den that can be used as an office, and a cute redone powder room. Upstairs, the newly built loft adds another flexible living space. Next to it, the updated primary bedroom has an ensuite primary bathroom with recessed LED lighting, dual sinks, a separate walk-in shower with a frameless enclosure, and a walk-in closet with built-in shelving. The well-designed upstairs also has three other bedrooms (one of which is currently used as an office that can be converted to a 4th bedroom if needed) and an upstairs laundry area. Additionally, all of the windows have been replaced with dual-pane windows that include a warranty that will transfer to the new owner. The backyard, framed with low-maintenance artificial turf, has been beautifully landscaped and is partly covered by a pergola decked with retractable awnings. Other smart features of the home include a tankless water heater, whole-house filtration system, and epoxied garage floors. 23 Dawn is located in Skyview, a coveted community of homes in the Westridge area of Aliso Viejo, and is a short walk to Westridge Park and highly rated Canyon Vista Elementary. Hurry, there won't be a better Skyview home available anytime soon (maybe for another year!).
Location
State CA
County Orange
Area Oc - Aliso Viejo (92656)
Interior
Interior Features Recessed Lighting
Cooling Central Forced Air
Fireplaces Type FP in Family Room, Gas
Equipment Dishwasher, Microwave, Gas Stove, Water Purifier
Appliance Dishwasher, Microwave, Gas Stove, Water Purifier
Laundry Laundry Room, Inside
Exterior
Exterior Feature Stucco
Parking Features Direct Garage Access, Garage
Garage Spaces 2.0
Fence Stucco Wall, Wood
Utilities Available Cable Available, Electricity Connected, Natural Gas Connected, Phone Available, Sewer Connected, Water Connected
View Neighborhood, Trees/Woods
Roof Type Tile/Clay
Total Parking Spaces 4
Building
Lot Description Curbs, Sidewalks, Landscaped
Story 2
Lot Size Range 1-3999 SF
Sewer Public Sewer
Water Public
Architectural Style Mediterranean/Spanish
Level or Stories 2 Story
Construction Status Turnkey,Updated/Remodeled
Others
Monthly Total Fees $125
Acceptable Financing Cash, Conventional, Exchange, FHA, VA, Cash To New Loan
Listing Terms Cash, Conventional, Exchange, FHA, VA, Cash To New Loan
Special Listing Condition Standard
Read Less Info
Want to know what your home might be worth? Contact us for a FREE valuation!

Our team is ready to help you sell your home for the highest possible price ASAP

Bought with James Hou • Hou Realty



