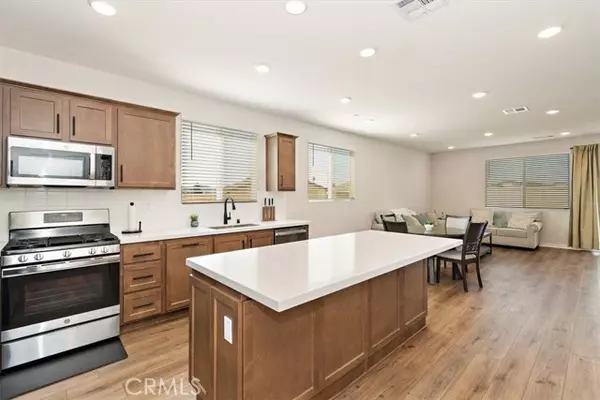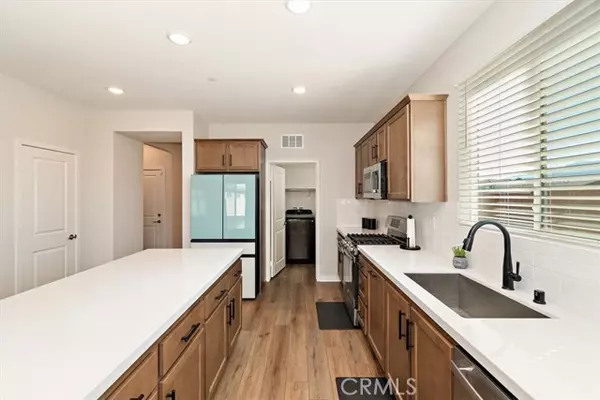For more information regarding the value of a property, please contact us for a free consultation.
Key Details
Sold Price $499,500
Property Type Single Family Home
Sub Type Detached
Listing Status Sold
Purchase Type For Sale
Square Footage 1,527 sqft
Price per Sqft $327
MLS Listing ID CV24197840
Sold Date 12/31/24
Style Detached
Bedrooms 2
Full Baths 2
Construction Status Turnkey
HOA Fees $200/mo
HOA Y/N Yes
Year Built 2023
Lot Size 9,583 Sqft
Acres 0.22
Property Description
Discover this beautifully designed Rosetta Plan 2 Alder by Tri Pointe Homes. Featuring 2 bedrooms plus a den, two bathrooms and 2 car garage. This home boasts a spacious open floor plan, perfect for modern living. Enjoy over $30,000 in builder upgrades, including luxurious vinyl wood flooring, fresh whole-house paint, stunning quartz countertops complemented by a custom full-height bronze backsplash, rain gutters, window covering and recessed lighting throughout. The gourmet kitchen features stainless steel gas appliances, a handcrafted stainless steel under-mount sink and bronze hardware on all cabinets and faucets and a large walk in pantry. Relax in the great room equipped with LED lighting and pre-plumbed for a flat-screen TV. Situated on one of the largest lots in the community at 9,583 sq ft, this property offers ample room on both sides and includes RV parking. Step outside to enjoy the professionally landscaped yard and breathtaking mountain views from the front porch. Apart of the Atwell community by Try Pointe Home, youll appreciate all the amenities the community has to offer including the close proximity to the new pool in process. Dont miss out on this exquisite home!
Discover this beautifully designed Rosetta Plan 2 Alder by Tri Pointe Homes. Featuring 2 bedrooms plus a den, two bathrooms and 2 car garage. This home boasts a spacious open floor plan, perfect for modern living. Enjoy over $30,000 in builder upgrades, including luxurious vinyl wood flooring, fresh whole-house paint, stunning quartz countertops complemented by a custom full-height bronze backsplash, rain gutters, window covering and recessed lighting throughout. The gourmet kitchen features stainless steel gas appliances, a handcrafted stainless steel under-mount sink and bronze hardware on all cabinets and faucets and a large walk in pantry. Relax in the great room equipped with LED lighting and pre-plumbed for a flat-screen TV. Situated on one of the largest lots in the community at 9,583 sq ft, this property offers ample room on both sides and includes RV parking. Step outside to enjoy the professionally landscaped yard and breathtaking mountain views from the front porch. Apart of the Atwell community by Try Pointe Home, youll appreciate all the amenities the community has to offer including the close proximity to the new pool in process. Dont miss out on this exquisite home!
Location
State CA
County Riverside
Area Riv Cty-Banning (92220)
Interior
Interior Features Pantry, Recessed Lighting
Cooling Central Forced Air, Energy Star
Equipment Dishwasher, Microwave, 6 Burner Stove, Gas Oven, Gas Range
Appliance Dishwasher, Microwave, 6 Burner Stove, Gas Oven, Gas Range
Laundry Laundry Room
Exterior
Parking Features Direct Garage Access
Garage Spaces 2.0
Fence Vinyl
Pool Community/Common
Utilities Available Cable Available, Water Connected
View Mountains/Hills
Roof Type Tile/Clay
Total Parking Spaces 4
Building
Lot Description Sidewalks, Landscaped
Story 1
Lot Size Range 7500-10889 SF
Sewer Public Sewer
Water Public
Level or Stories 1 Story
Construction Status Turnkey
Others
Monthly Total Fees $205
Acceptable Financing Cash, Conventional, Exchange, FHA, VA, Cash To New Loan, Submit
Listing Terms Cash, Conventional, Exchange, FHA, VA, Cash To New Loan, Submit
Special Listing Condition Standard
Read Less Info
Want to know what your home might be worth? Contact us for a FREE valuation!

Our team is ready to help you sell your home for the highest possible price ASAP

Bought with Andrew Vasquez • KELLER WILLIAMS REALTY



