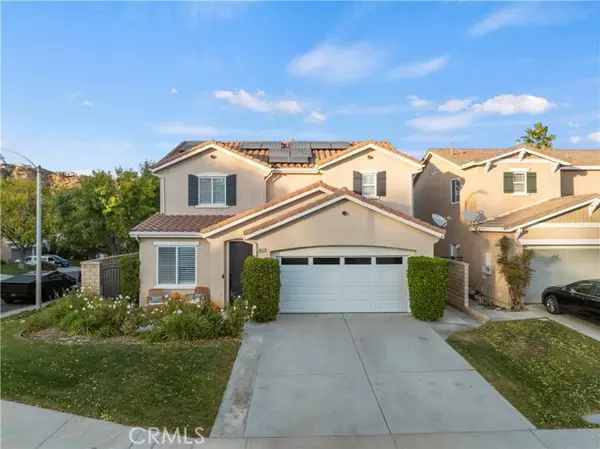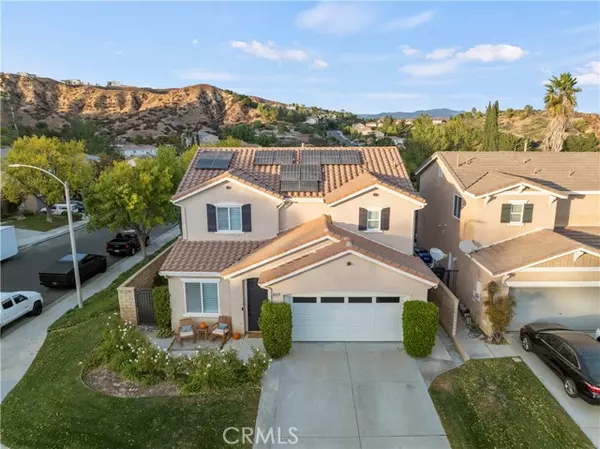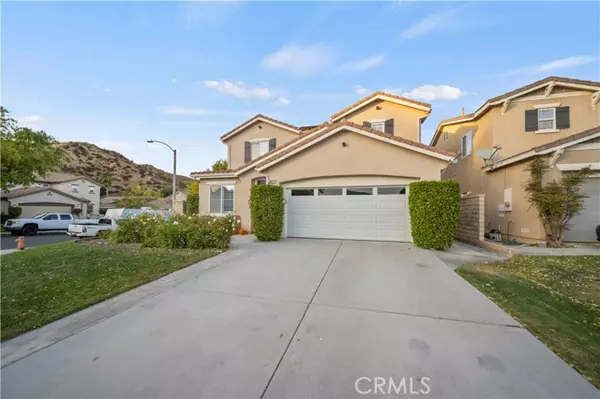For more information regarding the value of a property, please contact us for a free consultation.
Key Details
Sold Price $883,675
Property Type Single Family Home
Sub Type Detached
Listing Status Sold
Purchase Type For Sale
Square Footage 2,052 sqft
Price per Sqft $430
MLS Listing ID SR24227561
Sold Date 12/30/24
Style Detached
Bedrooms 4
Full Baths 3
HOA Fees $99/mo
HOA Y/N Yes
Year Built 2002
Lot Size 6,449 Sqft
Acres 0.148
Property Description
Welcome to your dream home in the highly desirable Hasley Hills neighborhood! Nestled on a private corner lot at the end of a quiet cul-de-sac, this stunning property offers the perfect combination of modern style and thoughtful functionality. With 3 spacious bedrooms, 3 bathrooms, and a versatile loft that can easily transform into a 4th bedroom (already framed for a closet), this home is designed to meet your evolving needs. The master suite serves as a luxurious retreat, featuring a soaking tub, separate shower, dual vanities, and a generous walk-in closet. The open-concept floor plan has been enhanced by removing an interior wall, creating an expansive, light-filled space that seamlessly connects the living and dining areasideal for entertaining guests. At the heart of the home, the newly renovated kitchen impresses with granite countertops, custom cabinetry, premium appliances, and a convenient breakfast bar island. The living room boasts a custom-built plastered electric fireplace wall with a flush-mounted TV, adding a sophisticated and modern touch. Additional updates include stylish wood shutters, an insulated garage door, and energy-efficient solar panels to keep utility costs low. Step outside to your own backyard oasis, complete with a large covered patio, built-in bar, and custom concrete-coated hardscape for easy maintenance. Surrounded by lush bamboo and fruit trees, the space offers total privacy, making it perfect for poolside gatherings and relaxation. Conveniently located near the 5 and 126 freeways, this home provides easy access to grocery stores, restau
Welcome to your dream home in the highly desirable Hasley Hills neighborhood! Nestled on a private corner lot at the end of a quiet cul-de-sac, this stunning property offers the perfect combination of modern style and thoughtful functionality. With 3 spacious bedrooms, 3 bathrooms, and a versatile loft that can easily transform into a 4th bedroom (already framed for a closet), this home is designed to meet your evolving needs. The master suite serves as a luxurious retreat, featuring a soaking tub, separate shower, dual vanities, and a generous walk-in closet. The open-concept floor plan has been enhanced by removing an interior wall, creating an expansive, light-filled space that seamlessly connects the living and dining areasideal for entertaining guests. At the heart of the home, the newly renovated kitchen impresses with granite countertops, custom cabinetry, premium appliances, and a convenient breakfast bar island. The living room boasts a custom-built plastered electric fireplace wall with a flush-mounted TV, adding a sophisticated and modern touch. Additional updates include stylish wood shutters, an insulated garage door, and energy-efficient solar panels to keep utility costs low. Step outside to your own backyard oasis, complete with a large covered patio, built-in bar, and custom concrete-coated hardscape for easy maintenance. Surrounded by lush bamboo and fruit trees, the space offers total privacy, making it perfect for poolside gatherings and relaxation. Conveniently located near the 5 and 126 freeways, this home provides easy access to grocery stores, restaurants, coffee shops, schools, and the scenic Castaic Lake. Plus, enjoy the benefits of low HOA dues and no Mello Roos. Dont miss this incredible opportunity to own a beautifully upgraded home in the heart of Castaic!
Location
State CA
County Los Angeles
Area Castaic (91384)
Zoning LCA22*
Interior
Interior Features Granite Counters, Pantry, Recessed Lighting
Cooling Central Forced Air
Flooring Carpet, Linoleum/Vinyl
Equipment Dryer, Washer
Appliance Dryer, Washer
Laundry Laundry Room
Exterior
Parking Features Garage, Garage - Two Door
Garage Spaces 2.0
Pool Private
Utilities Available Electricity Connected, Natural Gas Connected, Sewer Connected
View Mountains/Hills
Total Parking Spaces 2
Building
Lot Description Corner Lot, Cul-De-Sac, Sidewalks, Landscaped, Sprinklers In Front, Sprinklers In Rear
Story 2
Lot Size Range 4000-7499 SF
Sewer Public Sewer
Water Public
Level or Stories 2 Story
Others
Monthly Total Fees $165
Acceptable Financing Cash, Conventional, Exchange, FHA, Cash To Existing Loan, Cash To New Loan
Listing Terms Cash, Conventional, Exchange, FHA, Cash To Existing Loan, Cash To New Loan
Special Listing Condition Standard
Read Less Info
Want to know what your home might be worth? Contact us for a FREE valuation!

Our team is ready to help you sell your home for the highest possible price ASAP

Bought with William Archila • Epik Realty, Inc



