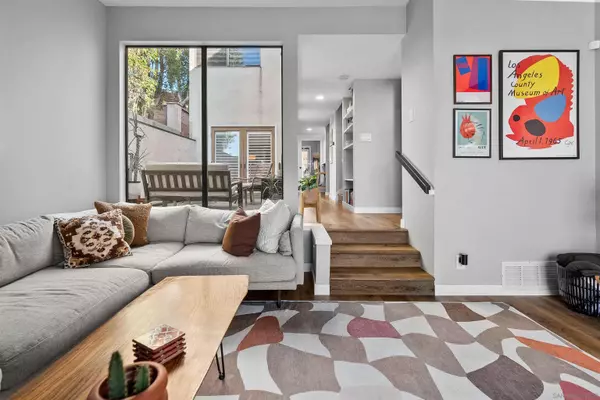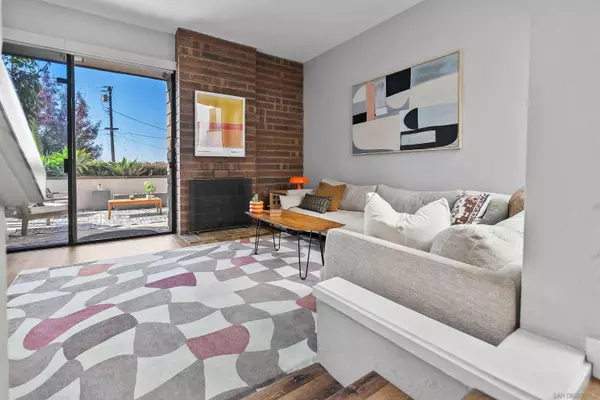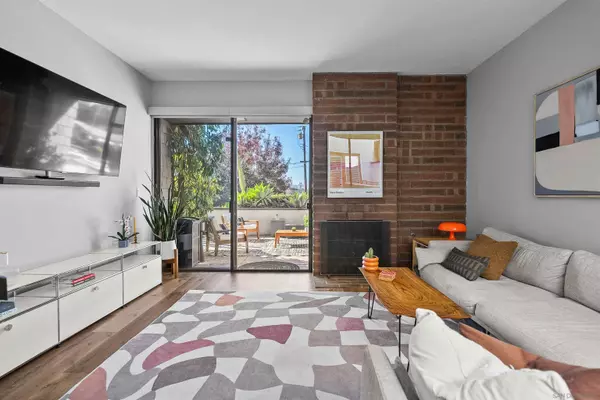For more information regarding the value of a property, please contact us for a free consultation.
Key Details
Sold Price $1,150,000
Property Type Condo
Sub Type Condominium
Listing Status Sold
Purchase Type For Sale
Square Footage 1,544 sqft
Price per Sqft $744
Subdivision University Heights
MLS Listing ID 240027907
Sold Date 12/23/24
Style Townhome
Bedrooms 3
Full Baths 2
Half Baths 1
HOA Fees $200/mo
HOA Y/N Yes
Year Built 1977
Lot Size 9,711 Sqft
Acres 0.22
Property Description
Discover a rare gem in University Heights! This unique two-story townhome perfectly balances charm and cutting-edge convenience, offering rare desirable features usually found in a single family detached home. The upgraded kitchen is thoughtfully designed with custom cabinetry, premium stone countertops, and high-end appliances tailored for the serious cook or casual host. Beyond the kitchen lies a series of outdoor spaces you'll absolutely love—a charming front yard that welcomes guests with character, a serene middle yard perfect for morning coffee, and a generous backyard designed for entertaining under the stars or relaxing with complete privacy. What truly sets this home apart is the detached garage, upgraded with solar panels for modern energy efficiency and reduced utility costs. Whether you dream of creating a workshop, studio, or simply need extra storage, this versatile space has you covered. Inside, you'll find an airy, sunlit layout featuring two levels of carefully crafted living areas designed to maximize comfort and functionality. Located on a quiet, tree-lined street, this home is a short stroll from University Heights' beloved restaurants, cozy coffeehouses, and vibrant boutique scene. You'll enjoy quick access to nearby parks, highly-rated schools, and commuter-friendly routes while savoring the calm of this hidden pocket within the city.
Location
State CA
County San Diego
Community University Heights
Area Mission Hills (92103)
Building/Complex Name Canyon View HOA
Zoning R-1:SINGLE
Rooms
Master Bedroom 13x12
Bedroom 2 11x10
Living Room 15x13
Dining Room 12x10
Kitchen 11x6
Interior
Heating Natural Gas
Cooling Central Forced Air
Fireplaces Number 1
Fireplaces Type FP in Living Room
Equipment Dishwasher, Disposal, Dryer, Microwave, Range/Oven, Refrigerator, Solar Panels, Washer
Appliance Dishwasher, Disposal, Dryer, Microwave, Range/Oven, Refrigerator, Solar Panels, Washer
Laundry Laundry Room, On Upper Level
Exterior
Exterior Feature Stucco, Wood
Parking Features Detached
Garage Spaces 2.0
Fence Full
Roof Type Common Roof
Total Parking Spaces 3
Building
Story 2
Lot Size Range 7500-10889 SF
Sewer Sewer Connected
Water Meter on Property
Level or Stories 2 Story
Others
Ownership Condominium
Monthly Total Fees $200
Acceptable Financing Cash, Conventional
Listing Terms Cash, Conventional
Read Less Info
Want to know what your home might be worth? Contact us for a FREE valuation!

Our team is ready to help you sell your home for the highest possible price ASAP

Bought with Rosie Currey • Real Broker



