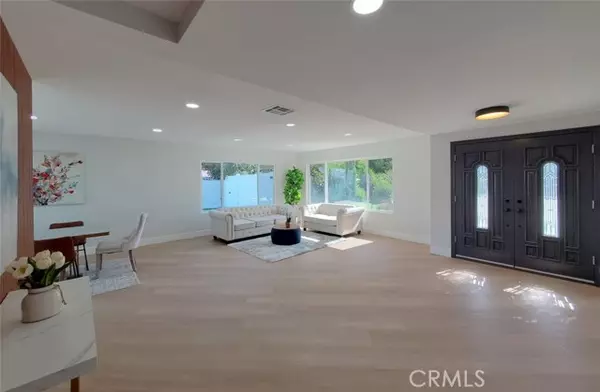For more information regarding the value of a property, please contact us for a free consultation.
Key Details
Sold Price $1,250,000
Property Type Single Family Home
Sub Type Detached
Listing Status Sold
Purchase Type For Sale
Square Footage 2,174 sqft
Price per Sqft $574
MLS Listing ID OC24220301
Sold Date 12/20/24
Style Detached
Bedrooms 4
Full Baths 2
HOA Y/N No
Year Built 1975
Lot Size 0.282 Acres
Acres 0.2822
Property Description
* Back to Market, Buyer was not able to perform * Nestled in the tranquil enclave of Turnbull Canyon, this stunning modern masterpiece exudes sophistication and charm, offering 4 bedrooms, 2 baths, and 2,174 sq. ft. of living space. Enjoy breathtaking views of the surrounding mountains and canyon. The freshly painted interior enhances the rich appointments and luxurious details that define this exquisite residence. The gourmet kitchen, complete with marble countertop and butler's pantry, sets the stage for culinary excellence, while the spacious family room, formal living area, and open dining room provide the perfect backdrop for hosting memorable gatherings. Custom built-ins add a touch of character and functionality to the home, enhancing its appeal. Step outside and discover the serenity of the beautifully landscaped yards, complete with premium turf for worry-free maintenance. With approximately 0.28 acres of lot space, there is ample room to add a pool or a spa, ideal for unwinding and enjoying the outdoor oasis. Located within the prestigious community of Hacienda Heights, residents enjoy access to various supermarkets, restaurants, and highly rated schools. Experience the epitome of Southern California living in this exceptional home, where luxury meets comfort and every detail is thoughtfully curated for the discerning homeowner.
* Back to Market, Buyer was not able to perform * Nestled in the tranquil enclave of Turnbull Canyon, this stunning modern masterpiece exudes sophistication and charm, offering 4 bedrooms, 2 baths, and 2,174 sq. ft. of living space. Enjoy breathtaking views of the surrounding mountains and canyon. The freshly painted interior enhances the rich appointments and luxurious details that define this exquisite residence. The gourmet kitchen, complete with marble countertop and butler's pantry, sets the stage for culinary excellence, while the spacious family room, formal living area, and open dining room provide the perfect backdrop for hosting memorable gatherings. Custom built-ins add a touch of character and functionality to the home, enhancing its appeal. Step outside and discover the serenity of the beautifully landscaped yards, complete with premium turf for worry-free maintenance. With approximately 0.28 acres of lot space, there is ample room to add a pool or a spa, ideal for unwinding and enjoying the outdoor oasis. Located within the prestigious community of Hacienda Heights, residents enjoy access to various supermarkets, restaurants, and highly rated schools. Experience the epitome of Southern California living in this exceptional home, where luxury meets comfort and every detail is thoughtfully curated for the discerning homeowner.
Location
State CA
County Los Angeles
Area Hacienda Heights (91745)
Zoning LCRA10000*
Interior
Cooling Central Forced Air
Fireplaces Type FP in Family Room
Equipment Dishwasher, Refrigerator, Gas Oven, Gas Range
Appliance Dishwasher, Refrigerator, Gas Oven, Gas Range
Exterior
Garage Spaces 2.0
View Mountains/Hills, Panoramic, Valley/Canyon, Neighborhood, Trees/Woods, City Lights
Roof Type Concrete
Total Parking Spaces 2
Building
Lot Description Cul-De-Sac, Sidewalks, Landscaped, Sprinklers In Front
Story 1
Sewer Private Sewer
Water Public
Level or Stories 1 Story
Others
Monthly Total Fees $58
Acceptable Financing Cash, Conventional, FHA, Cash To New Loan
Listing Terms Cash, Conventional, FHA, Cash To New Loan
Special Listing Condition Standard
Read Less Info
Want to know what your home might be worth? Contact us for a FREE valuation!

Our team is ready to help you sell your home for the highest possible price ASAP

Bought with Kenny Lee • Pinnacle Real Estate Group



