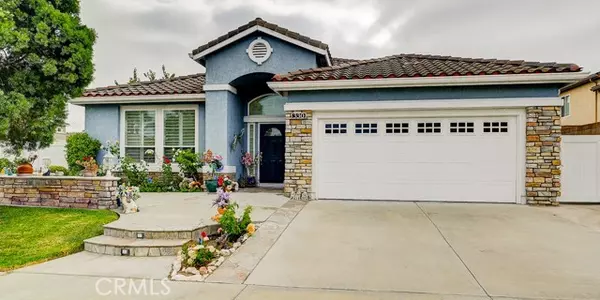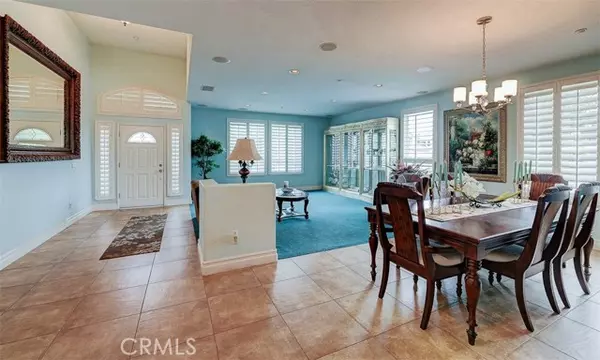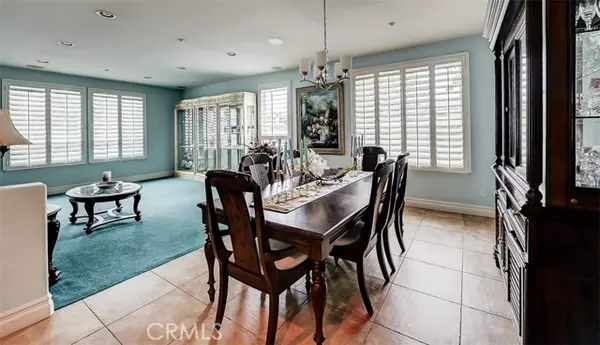For more information regarding the value of a property, please contact us for a free consultation.
Key Details
Sold Price $1,325,000
Property Type Single Family Home
Sub Type Detached
Listing Status Sold
Purchase Type For Sale
Square Footage 2,222 sqft
Price per Sqft $596
MLS Listing ID PW24172254
Sold Date 12/19/24
Style Detached
Bedrooms 3
Full Baths 2
Construction Status Turnkey
HOA Y/N No
Year Built 2003
Lot Size 6,552 Sqft
Acres 0.1504
Property Description
This elegant and beautiful single-story home is on a quiet neighborhood street in the prestigious Rosecrest community. A professionally landscaped front yard greets you as you approach the formal entry. Inside, you'll immediately notice the raised/vaulted ceilings, formal living room, and dining room with expensive custom blinds throughout. Into the kitchen, expansive granite counters, and an island with plenty of space. Large family/great room overlooking the patio and convenient quick access to the kitchen, with a custom built-in surround system in the living room and family room. A full guest bathroom with granite counters and tile. The spacious master bedroom overlooks the private backyard, has a roomy walk-in closet, and has a large bathroom with a shower and a separate spa jet-type bathtub. The halls, kitchen, entryway, and high foot traffic areas have expensive cultured imported ceramic tile. The backyard has raised planters, a tastefully built-in BBQ with bar-type seating and chairs,and plenty of green grass. It's perfect for entertaining.
This elegant and beautiful single-story home is on a quiet neighborhood street in the prestigious Rosecrest community. A professionally landscaped front yard greets you as you approach the formal entry. Inside, you'll immediately notice the raised/vaulted ceilings, formal living room, and dining room with expensive custom blinds throughout. Into the kitchen, expansive granite counters, and an island with plenty of space. Large family/great room overlooking the patio and convenient quick access to the kitchen, with a custom built-in surround system in the living room and family room. A full guest bathroom with granite counters and tile. The spacious master bedroom overlooks the private backyard, has a roomy walk-in closet, and has a large bathroom with a shower and a separate spa jet-type bathtub. The halls, kitchen, entryway, and high foot traffic areas have expensive cultured imported ceramic tile. The backyard has raised planters, a tastefully built-in BBQ with bar-type seating and chairs,and plenty of green grass. It's perfect for entertaining.
Location
State CA
County Orange
Area Oc - Placentia (92870)
Interior
Interior Features Copper Plumbing Full, Granite Counters
Cooling Central Forced Air
Flooring Carpet, Tile
Fireplaces Type FP in Family Room
Equipment Dishwasher, Disposal, Microwave, Gas Oven, Gas Stove, Vented Exhaust Fan
Appliance Dishwasher, Disposal, Microwave, Gas Oven, Gas Stove, Vented Exhaust Fan
Laundry Laundry Room
Exterior
Exterior Feature Stucco
Parking Features Direct Garage Access, Garage - Two Door, Garage Door Opener
Garage Spaces 2.0
Utilities Available Electricity Connected, Natural Gas Connected, Sewer Connected, Water Connected
View Neighborhood
Roof Type Tile/Clay
Total Parking Spaces 4
Building
Lot Description Corner Lot, Curbs, Sidewalks
Story 1
Lot Size Range 4000-7499 SF
Sewer Public Sewer, Sewer Paid
Architectural Style Contemporary
Level or Stories 1 Story
Construction Status Turnkey
Others
Monthly Total Fees $84
Acceptable Financing Cash, Conventional, FHA, Cash To New Loan
Listing Terms Cash, Conventional, FHA, Cash To New Loan
Read Less Info
Want to know what your home might be worth? Contact us for a FREE valuation!

Our team is ready to help you sell your home for the highest possible price ASAP

Bought with Hao Zhang • Keller Williams Signature Realty
GET MORE INFORMATION




