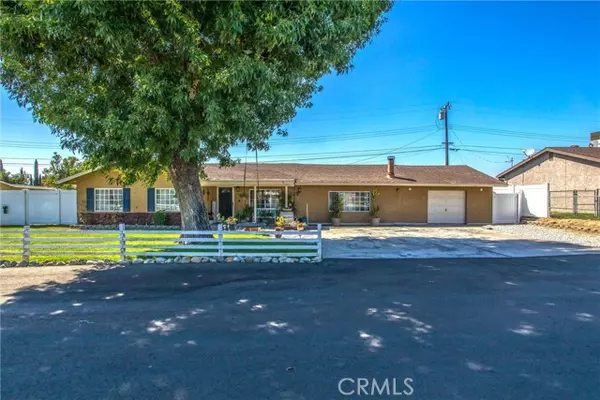For more information regarding the value of a property, please contact us for a free consultation.
Key Details
Sold Price $505,000
Property Type Single Family Home
Sub Type Detached
Listing Status Sold
Purchase Type For Sale
Square Footage 1,410 sqft
Price per Sqft $358
MLS Listing ID IG24200172
Sold Date 12/18/24
Style Detached
Bedrooms 3
Full Baths 1
HOA Y/N No
Year Built 1948
Lot Size 7,790 Sqft
Acres 0.1788
Property Description
Welcome to 12656 Loma Vista Ct, located in a quiet cul-de-sac with access to nearby parks, schools and shopping. The street itself has been repaved with new water lines installed. This 3 bedroom 1 bath home has much to offer. From its bright and airy living spaces to its Lifeproof luxury vinyl plank flooring with 5" baseboards throughout, this home is sure to excite. Two separate living/family rooms allow for a versatile array of options with one featuring a gas/wood fireplace for colder temperatures. 3 spacious bedrooms add to the utilization of this home. Bathroom has been remodeled and complimented with travertine tile in the shower. The kitchen boasts ample cabinetry allowing for quick storage options plus modern appliances making cooking for holidays or gatherings easy and enjoyable. In addition, the kitchen sink is equipped with an alkaline water filter/tap. Outside you will find a large patio covering, large grass area and a separate area on the side that functions as a dog run. Garage features an oversized footprint perfect for storage or vehicles. Garage has also been drywalled and includes overhead storage. Potential for RV, boat or trailer parking in the front driveway complete this home. Don't miss your chance to own this beautiful home. Schedule a showing today.
Welcome to 12656 Loma Vista Ct, located in a quiet cul-de-sac with access to nearby parks, schools and shopping. The street itself has been repaved with new water lines installed. This 3 bedroom 1 bath home has much to offer. From its bright and airy living spaces to its Lifeproof luxury vinyl plank flooring with 5" baseboards throughout, this home is sure to excite. Two separate living/family rooms allow for a versatile array of options with one featuring a gas/wood fireplace for colder temperatures. 3 spacious bedrooms add to the utilization of this home. Bathroom has been remodeled and complimented with travertine tile in the shower. The kitchen boasts ample cabinetry allowing for quick storage options plus modern appliances making cooking for holidays or gatherings easy and enjoyable. In addition, the kitchen sink is equipped with an alkaline water filter/tap. Outside you will find a large patio covering, large grass area and a separate area on the side that functions as a dog run. Garage features an oversized footprint perfect for storage or vehicles. Garage has also been drywalled and includes overhead storage. Potential for RV, boat or trailer parking in the front driveway complete this home. Don't miss your chance to own this beautiful home. Schedule a showing today.
Location
State CA
County San Bernardino
Area Riv Cty-Yucaipa (92399)
Interior
Cooling Central Forced Air, Dual
Flooring Linoleum/Vinyl
Fireplaces Type FP in Family Room, Gas
Equipment Microwave, Gas Oven
Appliance Microwave, Gas Oven
Laundry Laundry Room, Inside
Exterior
Garage Spaces 2.0
Fence Vinyl
Community Features Horse Trails
Complex Features Horse Trails
View Mountains/Hills
Total Parking Spaces 2
Building
Lot Description Cul-De-Sac
Story 1
Lot Size Range 7500-10889 SF
Water Public
Level or Stories 1 Story
Others
Monthly Total Fees $80
Acceptable Financing Cash, Conventional, FHA, VA
Listing Terms Cash, Conventional, FHA, VA
Special Listing Condition Standard
Read Less Info
Want to know what your home might be worth? Contact us for a FREE valuation!

Our team is ready to help you sell your home for the highest possible price ASAP

Bought with Cesar Rosales • HOMEQUEST REAL ESTATE



