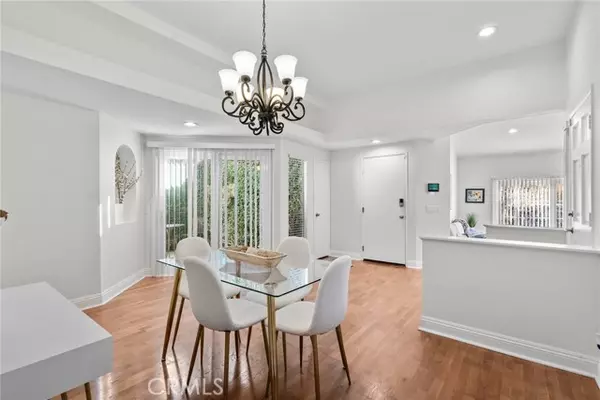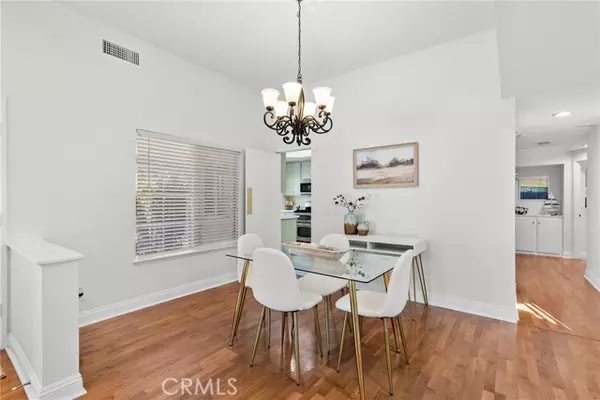For more information regarding the value of a property, please contact us for a free consultation.
Key Details
Sold Price $975,025
Property Type Single Family Home
Sub Type Detached
Listing Status Sold
Purchase Type For Sale
Square Footage 1,641 sqft
Price per Sqft $594
MLS Listing ID SR24238766
Sold Date 12/10/24
Style Detached
Bedrooms 3
Full Baths 2
Construction Status Turnkey
HOA Fees $96/mo
HOA Y/N Yes
Year Built 1987
Lot Size 6,094 Sqft
Acres 0.1399
Property Description
This charming single-story home, nestled in the peaceful cul-de-sac of the highly desirable Valencia Summit, offers a perfect blend of comfort and style. Boasting 3 spacious bedrooms and 2 bathrooms, the home features a private atrium, welcoming entry porch, and a charming side patio off the kitchenideal for both relaxation and entertaining. Inside, you'll find gleaming hardwood floors, fresh paint, and newer carpet throughout. Skylights bathe the living areas in natural light, while recessed lighting adds a modern touch. The home has been thoughtfully updated with new windows and sliding glass doors, a brand-new roof, and a high-efficiency HVAC system with a Smart thermostat for year-round comfort. The kitchen boasts stunning new quartz countertops, complemented by stainless steel appliances that are as stylish as they are functional. Custom window treatments enhance the homes aesthetic while providing privacy and light control. Step outside to enjoy the stunning views from your spacious and private side and back yard, perfect for al fresco dining or simply soaking in the serene surroundings. Located just minutes from Granary Square, Whole Foods, College of the Canyons, and scenic walking trails, this home offers both convenience and beauty. As a resident of the Valencia Summit community, youll also enjoy access to resort-style amenities including multiple pools, tennis courts, and a clubhouseperfect for socializing, fitness, and relaxation. This is more than just a homeit's a lifestyle!
This charming single-story home, nestled in the peaceful cul-de-sac of the highly desirable Valencia Summit, offers a perfect blend of comfort and style. Boasting 3 spacious bedrooms and 2 bathrooms, the home features a private atrium, welcoming entry porch, and a charming side patio off the kitchenideal for both relaxation and entertaining. Inside, you'll find gleaming hardwood floors, fresh paint, and newer carpet throughout. Skylights bathe the living areas in natural light, while recessed lighting adds a modern touch. The home has been thoughtfully updated with new windows and sliding glass doors, a brand-new roof, and a high-efficiency HVAC system with a Smart thermostat for year-round comfort. The kitchen boasts stunning new quartz countertops, complemented by stainless steel appliances that are as stylish as they are functional. Custom window treatments enhance the homes aesthetic while providing privacy and light control. Step outside to enjoy the stunning views from your spacious and private side and back yard, perfect for al fresco dining or simply soaking in the serene surroundings. Located just minutes from Granary Square, Whole Foods, College of the Canyons, and scenic walking trails, this home offers both convenience and beauty. As a resident of the Valencia Summit community, youll also enjoy access to resort-style amenities including multiple pools, tennis courts, and a clubhouseperfect for socializing, fitness, and relaxation. This is more than just a homeit's a lifestyle!
Location
State CA
County Los Angeles
Area Valencia (91355)
Zoning SCUR1
Interior
Interior Features Recessed Lighting
Cooling Central Forced Air
Flooring Carpet, Tile, Wood
Fireplaces Type FP in Living Room
Equipment Dishwasher, Disposal, Dryer, Microwave, Refrigerator, Washer, Water Line to Refr, Gas Range
Appliance Dishwasher, Disposal, Dryer, Microwave, Refrigerator, Washer, Water Line to Refr, Gas Range
Laundry Closet Full Sized, Kitchen, Inside
Exterior
Exterior Feature Stucco
Parking Features Direct Garage Access, Garage, Garage - Single Door
Garage Spaces 2.0
Fence Excellent Condition, Wrought Iron
Pool Below Ground, Community/Common, Association
Utilities Available Electricity Available, Natural Gas Available, Phone Available, Water Available, Sewer Connected
View Mountains/Hills, Neighborhood
Roof Type Spanish Tile
Total Parking Spaces 2
Building
Lot Description Corner Lot, Cul-De-Sac, Curbs, Sidewalks, Sprinklers In Front, Sprinklers In Rear
Story 1
Lot Size Range 4000-7499 SF
Sewer Public Sewer
Water Public
Architectural Style Mediterranean/Spanish
Level or Stories 1 Story
Construction Status Turnkey
Others
Monthly Total Fees $96
Acceptable Financing Cash, Conventional, FHA, VA, Submit
Listing Terms Cash, Conventional, FHA, VA, Submit
Special Listing Condition Standard
Read Less Info
Want to know what your home might be worth? Contact us for a FREE valuation!

Our team is ready to help you sell your home for the highest possible price ASAP

Bought with Miguel Soler • RE/MAX of Santa Clarita
GET MORE INFORMATION



