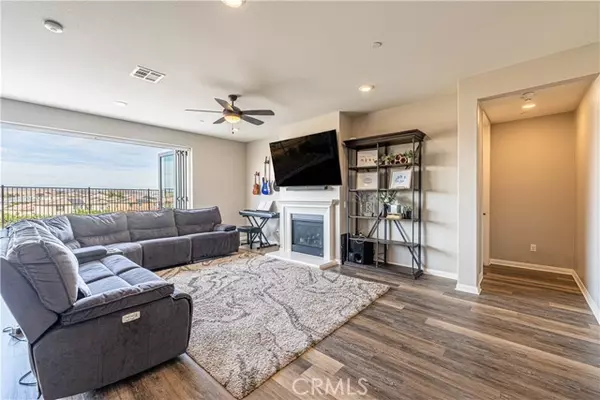For more information regarding the value of a property, please contact us for a free consultation.
Key Details
Sold Price $680,000
Property Type Single Family Home
Sub Type Detached
Listing Status Sold
Purchase Type For Sale
Square Footage 2,329 sqft
Price per Sqft $291
MLS Listing ID RS24223203
Sold Date 11/26/24
Style Detached
Bedrooms 4
Full Baths 2
HOA Fees $85/mo
HOA Y/N Yes
Year Built 2018
Lot Size 7,400 Sqft
Acres 0.1699
Property Description
Stunning Single-Level Oasis with Breathtaking Mountain Views & Paid Solar! Welcome to this exquisite 4-bedroom, 2-bathroom single-family residence, boasting 2,329 square feet of open-concept living in the sought-after Camberly Place Community in Winchester. Built in 2018, this home combines modern luxury with energy efficiency, making it a true turnkey treasure. As you enter through the grand 8-foot doorways, you're greeted by high ceilings, recessed lighting, and a bright, airy layout. The gourmet kitchen with quartz countertops, stainless steel appliances, and a spacious center island is perfect for culinary creations and entertaining. The adjacent living area, featuring a cozy fireplace and large accordion doors, flows seamlessly into the low-maintenance backyard, offering stunning mountain viewsideal for enjoying tranquil sunsets or hosting gatherings. Key Features: Bedrooms & Baths: 4 bedrooms, 2 full baths with luxurious finishes, including a master suite with a walk-in closet, soaking tub, and walk-in shower. Energy-Efficient Amenities: PAID solar system, ENERGY STAR-rated heating and cooling, tankless water heater, Nest thermostat, and smart home wiring for alarms and audio. Utilities & Appliances: Equipped with a tankless water heater, water softener, and gas/electric dryer hookups in the spacious laundry room. Parking: 2-car attached garage with ceiling storage, 220-volt outlet, and additional driveway parking with potential RV parking space. Outdoor Features: Low-maintenance backyard with a gas stub for BBQ, commercial-grade CCTV system, holiday light package, an
Stunning Single-Level Oasis with Breathtaking Mountain Views & Paid Solar! Welcome to this exquisite 4-bedroom, 2-bathroom single-family residence, boasting 2,329 square feet of open-concept living in the sought-after Camberly Place Community in Winchester. Built in 2018, this home combines modern luxury with energy efficiency, making it a true turnkey treasure. As you enter through the grand 8-foot doorways, you're greeted by high ceilings, recessed lighting, and a bright, airy layout. The gourmet kitchen with quartz countertops, stainless steel appliances, and a spacious center island is perfect for culinary creations and entertaining. The adjacent living area, featuring a cozy fireplace and large accordion doors, flows seamlessly into the low-maintenance backyard, offering stunning mountain viewsideal for enjoying tranquil sunsets or hosting gatherings. Key Features: Bedrooms & Baths: 4 bedrooms, 2 full baths with luxurious finishes, including a master suite with a walk-in closet, soaking tub, and walk-in shower. Energy-Efficient Amenities: PAID solar system, ENERGY STAR-rated heating and cooling, tankless water heater, Nest thermostat, and smart home wiring for alarms and audio. Utilities & Appliances: Equipped with a tankless water heater, water softener, and gas/electric dryer hookups in the spacious laundry room. Parking: 2-car attached garage with ceiling storage, 220-volt outlet, and additional driveway parking with potential RV parking space. Outdoor Features: Low-maintenance backyard with a gas stub for BBQ, commercial-grade CCTV system, holiday light package, and mountain views. Lot & HOA: 7,400 sqft level lot with sprinkler systems, located in a community with sidewalks, streetlights, and HOA dues of $85 per month. Prime Location: Situated just a short drive from Temecula Valley's renowned wineries, world-class dining, and outdoor recreation, this home offers both the serenity of mountain vistas and the convenience of nearby amenities.
Location
State CA
County Riverside
Area Riv Cty-Winchester (92596)
Interior
Cooling Central Forced Air, Energy Star
Fireplaces Type FP in Family Room
Laundry Inside
Exterior
Garage Spaces 2.0
Community Features Horse Trails
Complex Features Horse Trails
View Mountains/Hills
Total Parking Spaces 2
Building
Lot Description Landscaped
Story 1
Lot Size Range 4000-7499 SF
Sewer Public Sewer
Water Public
Level or Stories 1 Story
Others
Monthly Total Fees $85
Acceptable Financing Submit
Listing Terms Submit
Special Listing Condition Standard
Read Less Info
Want to know what your home might be worth? Contact us for a FREE valuation!

Our team is ready to help you sell your home for the highest possible price ASAP

Bought with Debbie No • Palisade Realty Inc



