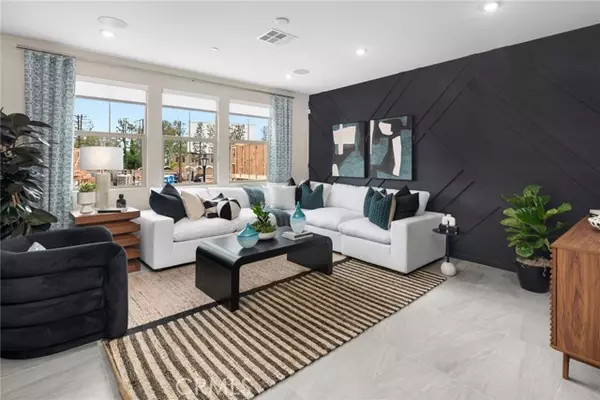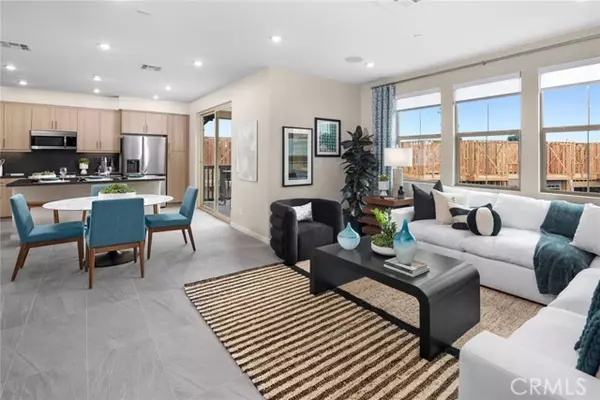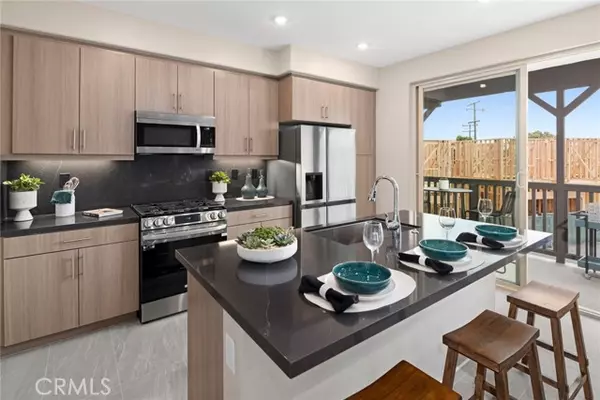For more information regarding the value of a property, please contact us for a free consultation.
Key Details
Sold Price $739,990
Property Type Townhouse
Sub Type Townhome
Listing Status Sold
Purchase Type For Sale
Square Footage 1,388 sqft
Price per Sqft $533
MLS Listing ID OC24208780
Sold Date 11/27/24
Style Townhome
Bedrooms 2
Full Baths 2
Half Baths 1
HOA Fees $353/mo
HOA Y/N Yes
Year Built 2024
Property Description
Avila presents a unique living experience, blending innovation, minimal upkeep, and the ease of a lock-and-leave lifestyle. The exquisite Plan 1 MODEL HOME features 1,388 square feet of meticulously designed space. This home boasts two bedrooms, two and a half bathrooms, an expansive open kitchen that leads to a charming deck, a dining area, and a great room. Additionally, it offers a two-car tandem garage. This residence is enhanced with premium upgrades and finishes from the design studio, including LG stainless steel kitchen appliances, sleek quartz countertops, luxurious vinyl plank flooring, and a LG stackable washer and dryer, ensuring both style and functionality. With convenient access to shopping, major thoroughfares, Avila is the place to live. Treat yourself and buy NEW!
Avila presents a unique living experience, blending innovation, minimal upkeep, and the ease of a lock-and-leave lifestyle. The exquisite Plan 1 MODEL HOME features 1,388 square feet of meticulously designed space. This home boasts two bedrooms, two and a half bathrooms, an expansive open kitchen that leads to a charming deck, a dining area, and a great room. Additionally, it offers a two-car tandem garage. This residence is enhanced with premium upgrades and finishes from the design studio, including LG stainless steel kitchen appliances, sleek quartz countertops, luxurious vinyl plank flooring, and a LG stackable washer and dryer, ensuring both style and functionality. With convenient access to shopping, major thoroughfares, Avila is the place to live. Treat yourself and buy NEW!
Location
State CA
County Los Angeles
Area El Monte (91731)
Interior
Interior Features Recessed Lighting, Tandem
Cooling Central Forced Air
Flooring Carpet, Linoleum/Vinyl, Tile
Equipment Dishwasher, Dryer, Microwave, Washer, Gas Range
Appliance Dishwasher, Dryer, Microwave, Washer, Gas Range
Laundry Closet Full Sized, Closet Stacked
Exterior
Exterior Feature Stucco
Parking Features Tandem, Garage Door Opener
Garage Spaces 2.0
Total Parking Spaces 2
Building
Lot Description Sidewalks
Story 3
Sewer Unknown
Water Public
Level or Stories 3 Story
Others
Monthly Total Fees $353
Acceptable Financing Cash, Conventional, VA, Cash To Existing Loan
Listing Terms Cash, Conventional, VA, Cash To Existing Loan
Special Listing Condition Standard
Read Less Info
Want to know what your home might be worth? Contact us for a FREE valuation!

Our team is ready to help you sell your home for the highest possible price ASAP

Bought with General NONMEMBER • NONMEMBER MRML



