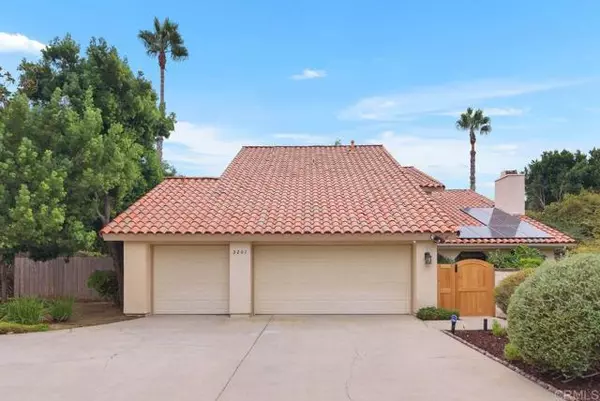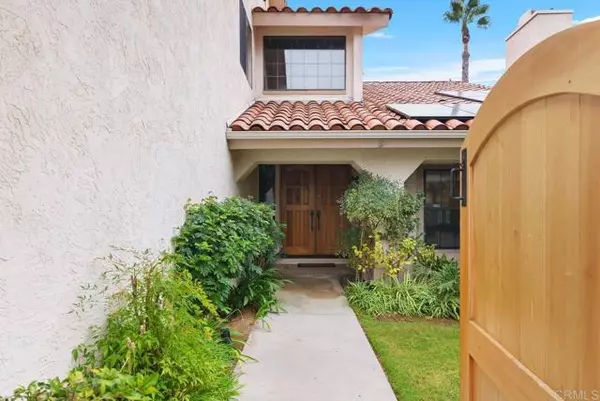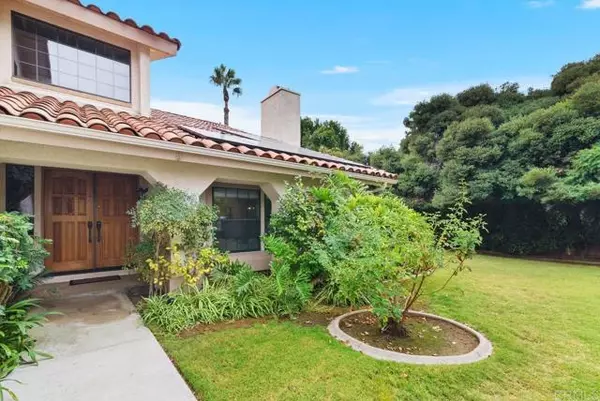For more information regarding the value of a property, please contact us for a free consultation.
Key Details
Sold Price $1,250,000
Property Type Single Family Home
Sub Type Detached
Listing Status Sold
Purchase Type For Sale
Square Footage 2,763 sqft
Price per Sqft $452
MLS Listing ID NDP2409322
Sold Date 11/22/24
Style Detached
Bedrooms 4
Full Baths 3
HOA Y/N No
Year Built 1982
Lot Size 0.453 Acres
Acres 0.4526
Property Description
Welcome to your dream home at 3201 Alamo Glen in South Escondido. This impressive 4-bedroom, 3-bathroom residence spans 2,700 square feet of luxurious living space, ideal for entertaining. Positioned at the end of a tranquil street, this home offers unparalleled privacy and serenity. Upon entry, you are welcomed by custom tile flooring leading to a formal living room and a separate dining room, perfect for hosting dinners. The updated kitchen is a chef's dream, featuring a large bay window with views of the meticulously manicured backyard, Corian countertops, an electric range, a wall oven, a built-in microwave, a built-in wine fridge, and a generous pantry for all your storage needs. The inviting family room features a wet bar and a cozy wood-burning fireplace, ideal for gatherings. With three fireplaces throughout the home, warmth and ambiance are guaranteed. One bedroom and a full bathroom are conveniently located downstairs, while the upstairs houses three more bedrooms, including the primary suite with its own fireplace. The primary suite also boasts a charming den, perfect for an office, TV room, or reading nook. Step outside to a picturesque backyard featuring a sparkling pool with custom water feature and spa. The expansive yard, shaded by mature trees, offers a pergola for alfresco dining, beautifully maintained lawns, and exceptional privacy. The home is equipped with solar panels, 220 Volt in garage, blending luxury with sustainability. The three-car garage and spacious driveway provide ample parking. With easy freeway access, this home offers both convenience an
Welcome to your dream home at 3201 Alamo Glen in South Escondido. This impressive 4-bedroom, 3-bathroom residence spans 2,700 square feet of luxurious living space, ideal for entertaining. Positioned at the end of a tranquil street, this home offers unparalleled privacy and serenity. Upon entry, you are welcomed by custom tile flooring leading to a formal living room and a separate dining room, perfect for hosting dinners. The updated kitchen is a chef's dream, featuring a large bay window with views of the meticulously manicured backyard, Corian countertops, an electric range, a wall oven, a built-in microwave, a built-in wine fridge, and a generous pantry for all your storage needs. The inviting family room features a wet bar and a cozy wood-burning fireplace, ideal for gatherings. With three fireplaces throughout the home, warmth and ambiance are guaranteed. One bedroom and a full bathroom are conveniently located downstairs, while the upstairs houses three more bedrooms, including the primary suite with its own fireplace. The primary suite also boasts a charming den, perfect for an office, TV room, or reading nook. Step outside to a picturesque backyard featuring a sparkling pool with custom water feature and spa. The expansive yard, shaded by mature trees, offers a pergola for alfresco dining, beautifully maintained lawns, and exceptional privacy. The home is equipped with solar panels, 220 Volt in garage, blending luxury with sustainability. The three-car garage and spacious driveway provide ample parking. With easy freeway access, this home offers both convenience and comfort. Discover the perfect blend of privacy and comfort at 3201 Alamo Glen - your next chapter starts here.
Location
State CA
County San Diego
Area Escondido (92025)
Zoning R-1:SINGLE
Interior
Cooling Central Forced Air
Flooring Carpet, Laminate, Tile
Fireplaces Type Gas
Equipment Dishwasher, Disposal, Microwave, Refrigerator, Convection Oven, Electric Oven, Vented Exhaust Fan, Barbecue, Water Line to Refr
Appliance Dishwasher, Disposal, Microwave, Refrigerator, Convection Oven, Electric Oven, Vented Exhaust Fan, Barbecue, Water Line to Refr
Exterior
Garage Spaces 3.0
Pool Below Ground, Private
Utilities Available Cable Available, Electricity Available, Electricity Connected, Natural Gas Available, See Remarks
Roof Type Tile/Clay
Total Parking Spaces 6
Building
Lot Description Cul-De-Sac, Sidewalks, Landscaped
Story 2
Sewer Public Sewer
Level or Stories 2 Story
Schools
Elementary Schools Escondido Union School District
Middle Schools Escondido Union School District
High Schools Escondido Union High School District
Others
Monthly Total Fees $2
Acceptable Financing Cash, Conventional, FHA, VA, Submit
Listing Terms Cash, Conventional, FHA, VA, Submit
Special Listing Condition Standard
Read Less Info
Want to know what your home might be worth? Contact us for a FREE valuation!

Our team is ready to help you sell your home for the highest possible price ASAP

Bought with Brian P Reschke • SD Properties Group



