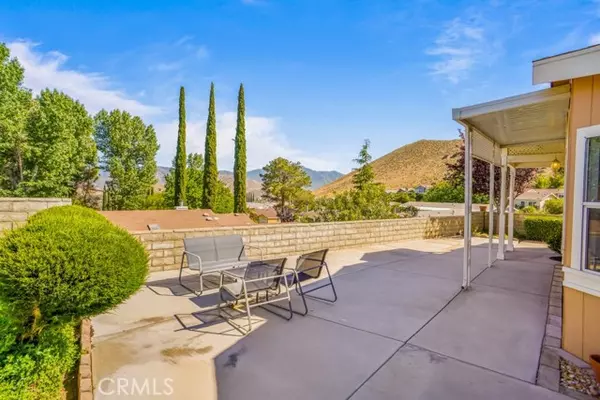For more information regarding the value of a property, please contact us for a free consultation.
Key Details
Sold Price $460,000
Property Type Manufactured Home
Sub Type Manufactured Home
Listing Status Sold
Purchase Type For Sale
Square Footage 2,067 sqft
Price per Sqft $222
MLS Listing ID SR24125145
Sold Date 11/22/24
Style Manufactured Home
Bedrooms 4
Full Baths 2
Construction Status Repairs Cosmetic
HOA Fees $200/mo
HOA Y/N Yes
Year Built 1989
Lot Size 160.085 Acres
Acres 160.0849
Property Description
Charming Stallion Meadows home located on a prime View corner lot.Welcome to this spacious open floor plan with 4 bedrooms and 2 full bathrooms. The front door is located at the back of the home with a beautiful view of the mountains and a large wrap around patio for your summer fun entertaining and evenings looking up at the stars. As you enter the home you will enjoy a great room lay out with the large family/living room and spacious kitchen and formal dining area. The living room is accented with a cozy fireplace.The cooks kitchen has an island center with sink and spacious counter tops plus cabinets with open area on top to display your kitchen decor and lots of storage in the cabinets and spacious pantry. The home is accented with many windows and sky lights that bring in natural lighting. The corner lot view location offers views from most of the rooms in the home.The Primary suite offers a spacious bedroom with a separate den and full bathroom with soaking tub, walk in shower, and dual sinks. The three secondary bedrooms share a second full bathroom with shower tub combo. The laundry room is spacious with many cabinets and direct access into the 2 car garage. The backyard can be accessed on both sides of the home gates. The large wrap around patio has one side with covered area for BBQ and dining alfresco. The HOA Community offers a beautiful club house pool and more!!
Charming Stallion Meadows home located on a prime View corner lot.Welcome to this spacious open floor plan with 4 bedrooms and 2 full bathrooms. The front door is located at the back of the home with a beautiful view of the mountains and a large wrap around patio for your summer fun entertaining and evenings looking up at the stars. As you enter the home you will enjoy a great room lay out with the large family/living room and spacious kitchen and formal dining area. The living room is accented with a cozy fireplace.The cooks kitchen has an island center with sink and spacious counter tops plus cabinets with open area on top to display your kitchen decor and lots of storage in the cabinets and spacious pantry. The home is accented with many windows and sky lights that bring in natural lighting. The corner lot view location offers views from most of the rooms in the home.The Primary suite offers a spacious bedroom with a separate den and full bathroom with soaking tub, walk in shower, and dual sinks. The three secondary bedrooms share a second full bathroom with shower tub combo. The laundry room is spacious with many cabinets and direct access into the 2 car garage. The backyard can be accessed on both sides of the home gates. The large wrap around patio has one side with covered area for BBQ and dining alfresco. The HOA Community offers a beautiful club house pool and more!!
Location
State CA
County Los Angeles
Area Acton (93510)
Zoning LCA11*
Interior
Cooling Central Forced Air
Flooring Carpet
Fireplaces Type FP in Living Room
Equipment Dishwasher, Disposal, Refrigerator, Gas Oven, Gas Stove
Appliance Dishwasher, Disposal, Refrigerator, Gas Oven, Gas Stove
Laundry Laundry Room
Exterior
Exterior Feature Stucco
Parking Features Direct Garage Access, Garage
Garage Spaces 2.0
Pool Association
Utilities Available Cable Available, Electricity Connected, Sewer Connected, Water Connected
View Mountains/Hills, Neighborhood
Roof Type Composition
Total Parking Spaces 2
Building
Lot Description Corner Lot
Story 1
Sewer Public Sewer
Water Public
Architectural Style Traditional
Level or Stories 1 Story
Construction Status Repairs Cosmetic
Others
Monthly Total Fees $227
Acceptable Financing Cash, Conventional, Cash To New Loan
Listing Terms Cash, Conventional, Cash To New Loan
Read Less Info
Want to know what your home might be worth? Contact us for a FREE valuation!

Our team is ready to help you sell your home for the highest possible price ASAP

Bought with Antonio Velazquez Garcia • Boulevard Estate Properties Inc.



