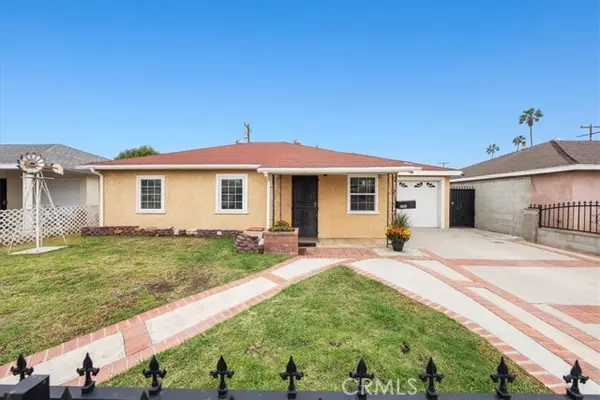For more information regarding the value of a property, please contact us for a free consultation.
Key Details
Sold Price $701,000
Property Type Single Family Home
Sub Type Detached
Listing Status Sold
Purchase Type For Sale
Square Footage 986 sqft
Price per Sqft $710
MLS Listing ID PV24201490
Sold Date 11/20/24
Style Detached
Bedrooms 3
Full Baths 1
HOA Y/N No
Year Built 1953
Lot Size 5,026 Sqft
Acres 0.1154
Property Description
Welcome to this wonderful Central Carson home, located just a stone's throw from California State University Dominguez Hills. As you step inside, you're greeted by a quaint living room featuring tile flooring that flows seamlessly throughout, creating a cozy yet stylish entry point. The spacious kitchen offers granite countertops and ample cabinet storage, making it perfect for meal prep and entertaining. The 3-bedrooms are bright and airy, filled with natural light that enhances the inviting feel of the space. The updated bathroom with walk-in shower and custom finishes adds a modern touch, while the addition of a dedicated laundry room and second living space provides extra convenience for all of your needs! This property also includes an approx. bonus 357 sq. ft. enclosed patio not included in the total square footage listed. The expansive backyard with a patio and pergola offers outdoor entertaining space, and endless potential! Situated in a prime location near schools, shopping, dining, and major freeways, don't miss the opportunity to own the home of your dreams!
Welcome to this wonderful Central Carson home, located just a stone's throw from California State University Dominguez Hills. As you step inside, you're greeted by a quaint living room featuring tile flooring that flows seamlessly throughout, creating a cozy yet stylish entry point. The spacious kitchen offers granite countertops and ample cabinet storage, making it perfect for meal prep and entertaining. The 3-bedrooms are bright and airy, filled with natural light that enhances the inviting feel of the space. The updated bathroom with walk-in shower and custom finishes adds a modern touch, while the addition of a dedicated laundry room and second living space provides extra convenience for all of your needs! This property also includes an approx. bonus 357 sq. ft. enclosed patio not included in the total square footage listed. The expansive backyard with a patio and pergola offers outdoor entertaining space, and endless potential! Situated in a prime location near schools, shopping, dining, and major freeways, don't miss the opportunity to own the home of your dreams!
Location
State CA
County Los Angeles
Area Carson (90746)
Zoning CARS*
Interior
Interior Features Granite Counters, Pantry, Recessed Lighting
Flooring Carpet, Linoleum/Vinyl, Tile
Equipment Dryer, Microwave, Refrigerator, Washer, Gas Oven, Gas Range
Appliance Dryer, Microwave, Refrigerator, Washer, Gas Oven, Gas Range
Laundry Laundry Room, Inside
Exterior
Exterior Feature Brick, Stucco
Parking Features Gated, Garage, Garage - Single Door
Garage Spaces 1.0
Fence Wrought Iron
Utilities Available Electricity Connected, Natural Gas Connected, Sewer Connected, Water Connected
Roof Type Composition,Shingle
Total Parking Spaces 3
Building
Lot Description Sidewalks
Story 1
Lot Size Range 4000-7499 SF
Sewer Public Sewer
Water Public
Level or Stories 1 Story
Others
Monthly Total Fees $66
Acceptable Financing Conventional, Land Contract
Listing Terms Conventional, Land Contract
Special Listing Condition Standard
Read Less Info
Want to know what your home might be worth? Contact us for a FREE valuation!

Our team is ready to help you sell your home for the highest possible price ASAP

Bought with Keller Williams SELA



