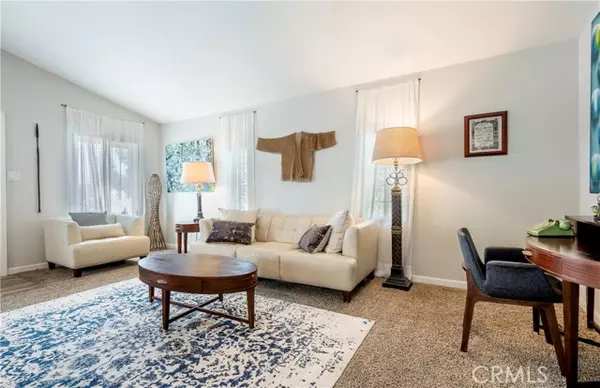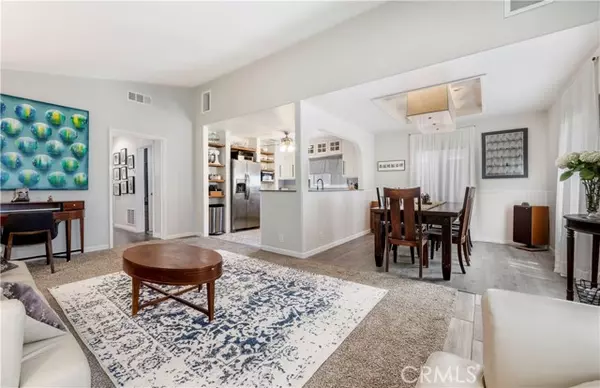For more information regarding the value of a property, please contact us for a free consultation.
Key Details
Sold Price $930,000
Property Type Single Family Home
Sub Type Detached
Listing Status Sold
Purchase Type For Sale
Square Footage 1,326 sqft
Price per Sqft $701
MLS Listing ID PW24176457
Sold Date 11/21/24
Style Detached
Bedrooms 4
Full Baths 2
Construction Status Turnkey
HOA Y/N No
Year Built 1926
Lot Size 6,001 Sqft
Acres 0.1378
Property Description
This property offers a move-in ready dream home with spacious landscaped outdoor spaces for entertaining and enjoyment and well designed interior to meet all of your lifestyle needs . As you approach the house, you will be greeted by a beautifully landscaped ensemble of California native plants and succulents including a giant agave and night blooming cactus. The solid mahogany front door with Emtek hardware opens into a completely modern and renovated home featuring a thoughtfully curated open floor plan for your dining room, kitchen, and living room with private separate bedroom space and bonus 120 sq ft sunporch. Updated features include central heat and air conditioning for your year round comfort, new upgraded electrical panel, upgraded door and cabinet hardware, detached sunroom, in-ground swim spa, custom built-ins, spacious closets, double pane windows and more! Enjoy your beautifully designed Gourmet Chef's Kitchen that is fully upgraded with an Oven Range, Miele Dishwasher, Blanco sink, and natural wood shelves that capture both design and function. Discover your perfect epicurean lifestyle with the Caesarstone countertop throughout the kitchen and an arched passthrough from the kitchen to dining area to conveniently serve all your family and friends. Custom Laundry Area features washer and dryer unit and utility storage area with additional storage closet for all your extras. Four bedrooms provide ample space for family and guests and the large private primary suite offers an oasis of calmful function. Enjoy quiet time in your very own detached sunroom which prov
This property offers a move-in ready dream home with spacious landscaped outdoor spaces for entertaining and enjoyment and well designed interior to meet all of your lifestyle needs . As you approach the house, you will be greeted by a beautifully landscaped ensemble of California native plants and succulents including a giant agave and night blooming cactus. The solid mahogany front door with Emtek hardware opens into a completely modern and renovated home featuring a thoughtfully curated open floor plan for your dining room, kitchen, and living room with private separate bedroom space and bonus 120 sq ft sunporch. Updated features include central heat and air conditioning for your year round comfort, new upgraded electrical panel, upgraded door and cabinet hardware, detached sunroom, in-ground swim spa, custom built-ins, spacious closets, double pane windows and more! Enjoy your beautifully designed Gourmet Chef's Kitchen that is fully upgraded with an Oven Range, Miele Dishwasher, Blanco sink, and natural wood shelves that capture both design and function. Discover your perfect epicurean lifestyle with the Caesarstone countertop throughout the kitchen and an arched passthrough from the kitchen to dining area to conveniently serve all your family and friends. Custom Laundry Area features washer and dryer unit and utility storage area with additional storage closet for all your extras. Four bedrooms provide ample space for family and guests and the large private primary suite offers an oasis of calmful function. Enjoy quiet time in your very own detached sunroom which provides four season sunshine and breezes and a private area for exercise, work and relaxation. It overlooks your fully landscaped backyard with a large entertainment area ready for any occasion you can imagine and thoughtful and stylish storage to keep your backyard clutter free. Long driveway has ample space for 4 cars or RV parking! Massive lighted attic space for all of your storage needs makes this house a complete package of design and comfort.
Location
State CA
County Los Angeles
Area Torrance (90501)
Zoning LAR1
Interior
Cooling Central Forced Air
Equipment Dishwasher, Dryer, Refrigerator, Washer, Gas Oven, Gas Range
Appliance Dishwasher, Dryer, Refrigerator, Washer, Gas Oven, Gas Range
Exterior
Fence Privacy, Chain Link
Utilities Available Electricity Connected, Natural Gas Connected, Sewer Connected, Water Connected
Total Parking Spaces 4
Building
Story 1
Lot Size Range 4000-7499 SF
Sewer Public Sewer
Water Public
Level or Stories 1 Story
Construction Status Turnkey
Others
Monthly Total Fees $39
Acceptable Financing Cash, Conventional, FHA, Cash To New Loan
Listing Terms Cash, Conventional, FHA, Cash To New Loan
Special Listing Condition Standard
Read Less Info
Want to know what your home might be worth? Contact us for a FREE valuation!

Our team is ready to help you sell your home for the highest possible price ASAP

Bought with NONMEMBER MRML


