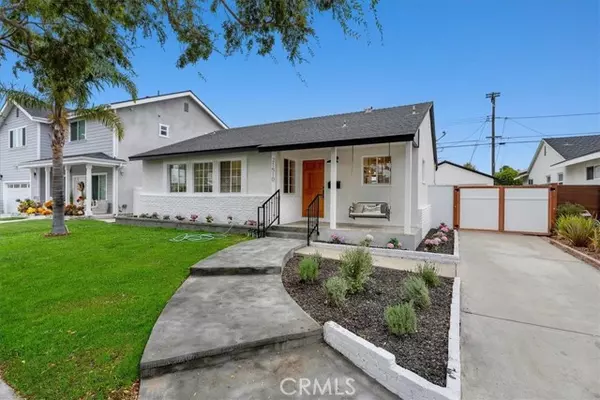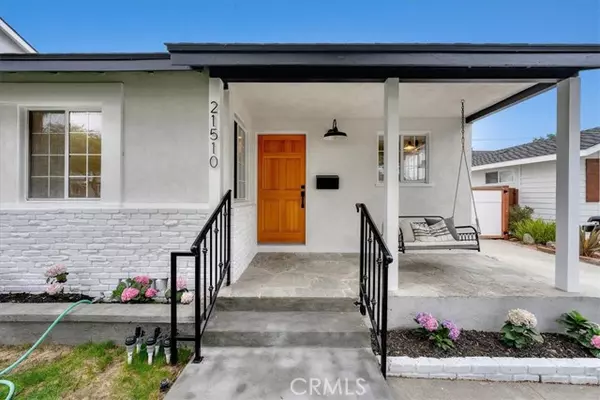For more information regarding the value of a property, please contact us for a free consultation.
Key Details
Sold Price $1,500,000
Property Type Single Family Home
Sub Type Detached
Listing Status Sold
Purchase Type For Sale
Square Footage 1,409 sqft
Price per Sqft $1,064
MLS Listing ID SB24197876
Sold Date 11/08/24
Style Detached
Bedrooms 3
Full Baths 2
Construction Status Updated/Remodeled
HOA Y/N No
Year Built 1956
Lot Size 5,402 Sqft
Acres 0.124
Property Description
Nestled in the heart of a vibrant beach community is this charming, one-level, three-bedroom, two bath single-family residence. Step inside to experience an inviting open-concept living space, bathed in natural light that highlights the beautifully refinished oak hardwood floors. The expansive living room offers a seamless flow into the dining area and kitchen, designed to accommodate both everyday family meals and larger gatherings. The kitchen is a chefs dream, featuring custom solid maple cabinetry, stylish white oak open shelving, a wine fridge for your collection, and distinctive granite and marble checkered floors that bring both function and flair. There is ample counter space and storage, this kitchen is perfect for preparing meals while staying connected with family and friends. Retreat to the spacious primary bedroom, where you'll find a peaceful atmosphere enhanced by large windows that draw in plenty of sunlight. The room offers ample closet space and is designed to be your personal haven. The adjoining primary bathroom continues the luxurious feel, boasting stunning marble flooring, a custom glass-enclosed shower, and a beautifully crafted double sink vanity made from white oak, offering both beauty and functionality. The home also includes two additional generously sized bedrooms, each filled with natural light and abundant storage, providing the perfect space for children, guests, or a home office. The guest bathroom is equally impressive, featuring striking tile flooring and another elegant white oak vanity. Practicality meets style with the home's dedicated
Nestled in the heart of a vibrant beach community is this charming, one-level, three-bedroom, two bath single-family residence. Step inside to experience an inviting open-concept living space, bathed in natural light that highlights the beautifully refinished oak hardwood floors. The expansive living room offers a seamless flow into the dining area and kitchen, designed to accommodate both everyday family meals and larger gatherings. The kitchen is a chefs dream, featuring custom solid maple cabinetry, stylish white oak open shelving, a wine fridge for your collection, and distinctive granite and marble checkered floors that bring both function and flair. There is ample counter space and storage, this kitchen is perfect for preparing meals while staying connected with family and friends. Retreat to the spacious primary bedroom, where you'll find a peaceful atmosphere enhanced by large windows that draw in plenty of sunlight. The room offers ample closet space and is designed to be your personal haven. The adjoining primary bathroom continues the luxurious feel, boasting stunning marble flooring, a custom glass-enclosed shower, and a beautifully crafted double sink vanity made from white oak, offering both beauty and functionality. The home also includes two additional generously sized bedrooms, each filled with natural light and abundant storage, providing the perfect space for children, guests, or a home office. The guest bathroom is equally impressive, featuring striking tile flooring and another elegant white oak vanity. Practicality meets style with the home's dedicated laundry space, complete with a brand-new washer and dryer for added convenience. As you move toward the back of the home, youll discover a charming patio that opens to an expansive, freshly sodded backyard. This outdoor space offers endless opportunities for family gatherings, barbecues, or simply enjoying a quiet evening outdoors. Additionally, the finished detached garage is a large hang out area that also features a bonus room that is off the garage that can be used as an office, gym or on it's way to be permitted as an ADU. Dont miss the opportunity to make this beautiful family home your own and start creating your future here.
Location
State CA
County Los Angeles
Area Torrance (90503)
Zoning TORR-LO
Interior
Cooling Central Forced Air
Flooring Wood
Equipment Dishwasher, Disposal, Microwave, Refrigerator, Gas Oven, Gas Range
Appliance Dishwasher, Disposal, Microwave, Refrigerator, Gas Oven, Gas Range
Laundry Inside
Exterior
Exterior Feature Stucco
Garage Spaces 2.0
Total Parking Spaces 4
Building
Lot Description Curbs, Sprinklers In Front, Sprinklers In Rear
Story 1
Lot Size Range 4000-7499 SF
Sewer Public Sewer
Water Public
Architectural Style Craftsman/Bungalow
Level or Stories 1 Story
Construction Status Updated/Remodeled
Others
Monthly Total Fees $33
Acceptable Financing Cash, Conventional, Exchange, FHA, VA, Cash To New Loan, Submit
Listing Terms Cash, Conventional, Exchange, FHA, VA, Cash To New Loan, Submit
Special Listing Condition Standard
Read Less Info
Want to know what your home might be worth? Contact us for a FREE valuation!

Our team is ready to help you sell your home for the highest possible price ASAP

Bought with Roma Barba • Compass



