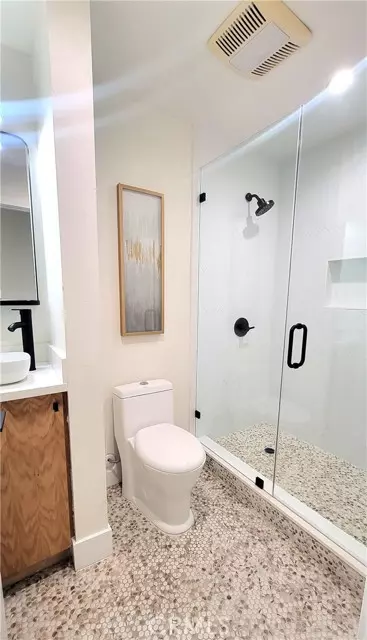For more information regarding the value of a property, please contact us for a free consultation.
Key Details
Sold Price $915,000
Property Type Single Family Home
Sub Type Detached
Listing Status Sold
Purchase Type For Sale
Square Footage 2,177 sqft
Price per Sqft $420
MLS Listing ID SB24145285
Sold Date 11/08/24
Style Detached
Bedrooms 4
Full Baths 3
Half Baths 1
HOA Fees $162/mo
HOA Y/N Yes
Year Built 2023
Lot Size 7,002 Sqft
Acres 0.1607
Property Description
Welcome to a pinnacle of luxury living in this exquisite NEW construction home nestled within a gated complex. This residence boasts new high-end finishes and meticulous craftsmanship, setting a new standard for sophistication and elegance. Step inside and you'll immediately be captivated by the open-concept design, which seamlessly blends the living, dining, and kitchen areas, thus creating an expansive and inviting space. The gourmet kitchen is a chef's dream, featuring stainless steel appliances, custom cabinetry, stylish backsplash and sleek quartz countertops. The island serves as both a functional workspace and a stylish focal point for entertaining guests. The primary ensuite is a sanctuary, featuring a beautiful modern bathroom and walk-in closet with organizer and shelves. The bathrooms throughout the home are adorned with high-end finishes, providing a luxurious experience for residents and guests alike. Highlights of the property include recessed lighting, luxury vinyl plank flooring, surround sound system, tankless water heater and an attached 2 car garage complete with the outlet ready for the electric car charger. Come check it out and make it yours today!
Welcome to a pinnacle of luxury living in this exquisite NEW construction home nestled within a gated complex. This residence boasts new high-end finishes and meticulous craftsmanship, setting a new standard for sophistication and elegance. Step inside and you'll immediately be captivated by the open-concept design, which seamlessly blends the living, dining, and kitchen areas, thus creating an expansive and inviting space. The gourmet kitchen is a chef's dream, featuring stainless steel appliances, custom cabinetry, stylish backsplash and sleek quartz countertops. The island serves as both a functional workspace and a stylish focal point for entertaining guests. The primary ensuite is a sanctuary, featuring a beautiful modern bathroom and walk-in closet with organizer and shelves. The bathrooms throughout the home are adorned with high-end finishes, providing a luxurious experience for residents and guests alike. Highlights of the property include recessed lighting, luxury vinyl plank flooring, surround sound system, tankless water heater and an attached 2 car garage complete with the outlet ready for the electric car charger. Come check it out and make it yours today!
Location
State CA
County Los Angeles
Area Torrance (90501)
Interior
Cooling Central Forced Air
Laundry Garage
Exterior
Garage Spaces 2.0
View Neighborhood, City Lights
Total Parking Spaces 2
Building
Lot Description Sidewalks
Story 3
Lot Size Range 4000-7499 SF
Sewer Public Sewer
Water Public
Level or Stories 3 Story
Others
Monthly Total Fees $162
Acceptable Financing Cash, Conventional, FHA, Cash To Existing Loan, Cash To New Loan
Listing Terms Cash, Conventional, FHA, Cash To Existing Loan, Cash To New Loan
Special Listing Condition Standard
Read Less Info
Want to know what your home might be worth? Contact us for a FREE valuation!

Our team is ready to help you sell your home for the highest possible price ASAP

Bought with Kevin Lee • Bricxone Realty, Inc.



