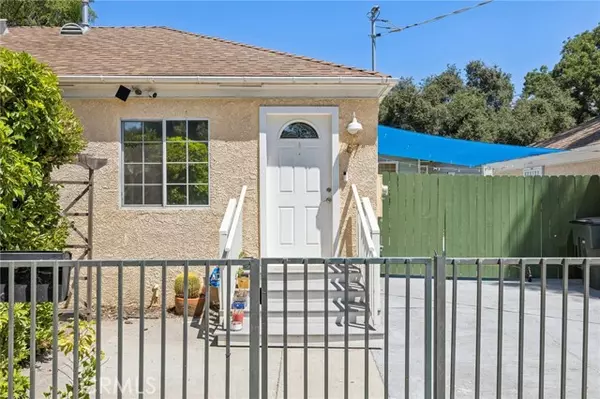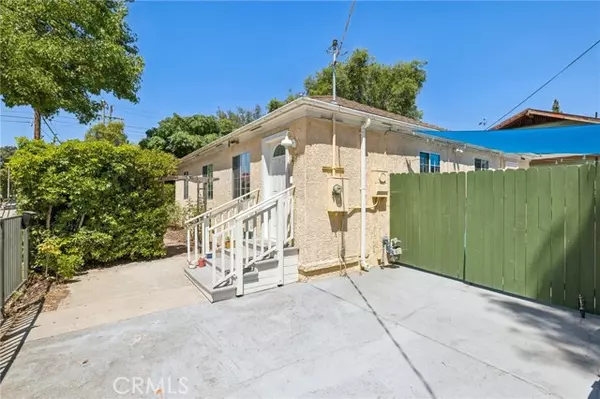For more information regarding the value of a property, please contact us for a free consultation.
Key Details
Sold Price $945,000
Property Type Single Family Home
Sub Type Detached
Listing Status Sold
Purchase Type For Sale
Square Footage 986 sqft
Price per Sqft $958
MLS Listing ID PF24167669
Sold Date 10/30/24
Style Detached
Bedrooms 2
Full Baths 1
Construction Status Turnkey
HOA Y/N No
Year Built 1946
Lot Size 5,002 Sqft
Acres 0.1148
Property Description
Turn-key single level home sitting on a corner lot is ready to be made yours and features a great floor plan with recessed lights, new paint, brand new wood floors, smart home features including thermostat, lights & doorbell, and many updates throughout the entire home. Enter into the spacious living room and dining room which opens to the updated galley kitchen with white cabinets and pull out storage, subway tile backsplash, butcher block counters and stainless appliances including refrigerator and dishwasher. There is an in-home laundry room just off the kitchen with included stackable smart washer and dryer, and pantry area. The bedrooms are clustered together next to the living room and there is a bonus room/office or 3rd bedroom option as well as a full-size hall bathroom with subway tile in the shower and custom tile floor! The large main bedroom features gorgeous light fixture and offers lots of natural light with garden views. Enjoy the very private backyard with blooming drought tolerant garden and mountain views. Fully fenced in, the garden features drip irrigation as well as fruiting guava, lemon and loquat trees. It is a beautiful place to relax in and there is also a paved patio area perfect for table and grill for entertaining. Additionally includes a 2 car garage with built in storage and wired with 240V outlet perfect for Type 2 EV Charging, new LED lights, and workshop space. The home also has central A/C and is conveniently located near shopping, dining, schools, and not far from the 210 Fwy!
Turn-key single level home sitting on a corner lot is ready to be made yours and features a great floor plan with recessed lights, new paint, brand new wood floors, smart home features including thermostat, lights & doorbell, and many updates throughout the entire home. Enter into the spacious living room and dining room which opens to the updated galley kitchen with white cabinets and pull out storage, subway tile backsplash, butcher block counters and stainless appliances including refrigerator and dishwasher. There is an in-home laundry room just off the kitchen with included stackable smart washer and dryer, and pantry area. The bedrooms are clustered together next to the living room and there is a bonus room/office or 3rd bedroom option as well as a full-size hall bathroom with subway tile in the shower and custom tile floor! The large main bedroom features gorgeous light fixture and offers lots of natural light with garden views. Enjoy the very private backyard with blooming drought tolerant garden and mountain views. Fully fenced in, the garden features drip irrigation as well as fruiting guava, lemon and loquat trees. It is a beautiful place to relax in and there is also a paved patio area perfect for table and grill for entertaining. Additionally includes a 2 car garage with built in storage and wired with 240V outlet perfect for Type 2 EV Charging, new LED lights, and workshop space. The home also has central A/C and is conveniently located near shopping, dining, schools, and not far from the 210 Fwy!
Location
State CA
County Los Angeles
Area Pasadena (91103)
Zoning PSR1
Interior
Interior Features Copper Plumbing Partial, Home Automation System, Recessed Lighting
Heating Natural Gas
Cooling Central Forced Air
Flooring Tile, Wood
Equipment Dishwasher, Dryer, Refrigerator, Washer, Gas Oven, Self Cleaning Oven, Water Line to Refr, Gas Range, Water Purifier
Appliance Dishwasher, Dryer, Refrigerator, Washer, Gas Oven, Self Cleaning Oven, Water Line to Refr, Gas Range, Water Purifier
Laundry Closet Stacked, Laundry Room
Exterior
Parking Features Garage
Garage Spaces 2.0
Fence Good Condition, Wrought Iron, Chain Link
Utilities Available Electricity Available, Electricity Connected
View Mountains/Hills, Neighborhood
Roof Type Shingle
Total Parking Spaces 4
Building
Lot Description Sidewalks
Story 1
Lot Size Range 4000-7499 SF
Sewer Public Sewer
Water Public
Level or Stories 1 Story
Construction Status Turnkey
Others
Monthly Total Fees $34
Acceptable Financing Cash, Conventional, Land Contract, Cash To New Loan
Listing Terms Cash, Conventional, Land Contract, Cash To New Loan
Special Listing Condition Standard
Read Less Info
Want to know what your home might be worth? Contact us for a FREE valuation!

Our team is ready to help you sell your home for the highest possible price ASAP

Bought with Shannon Hutcheson • CENTURY 21 CRISTAL CELLAR



