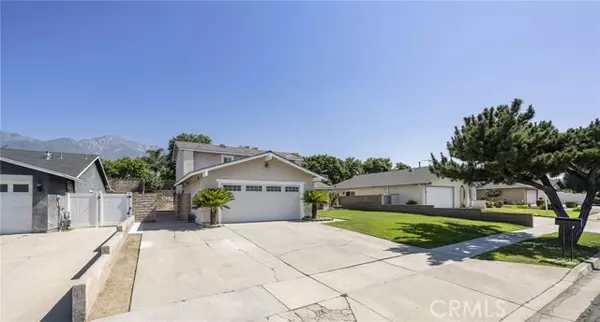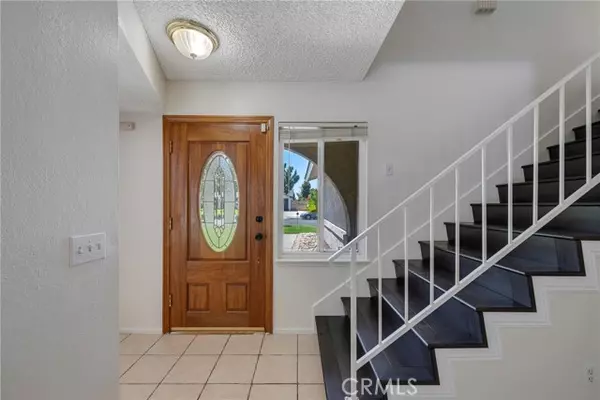For more information regarding the value of a property, please contact us for a free consultation.
Key Details
Sold Price $770,000
Property Type Single Family Home
Sub Type Detached
Listing Status Sold
Purchase Type For Sale
Square Footage 1,993 sqft
Price per Sqft $386
MLS Listing ID PW24150035
Sold Date 10/25/24
Style Detached
Bedrooms 4
Full Baths 2
HOA Y/N No
Year Built 1977
Lot Size 7,130 Sqft
Acres 0.1637
Property Description
Welcome to your future home at 10556 Gala Ave in the heart of the desirable North Rancho Cucamonga, where family living meets convenience and comfort. This beautiful 4-bedroom, 2-bathroom house is perfectly designed to accommodate the needs and dreams of a growing family. As you step inside, you'll immediately notice the fresh new interior paint that invites you into a space filled with warmth and possibility. The first-floor master bedroom, a true retreat, offers a serene backyard view and direct access to the lush outdoor space. Upstairs, new vinyl flooring guides you to the additional 3 bedrooms, creating a cohesive and modern feel throughout the home. The heart of the home, the kitchen, boasts elegant granite countertops, ideal for preparing family meals or entertaining guests. An individual laundry room inside the garage with new epoxy flooring adds to the convenience this house offers. Outside, the recently installed tile roof ensures durability and peace of mind for years to come. The spacious 7,130 square foot lot features a sunroom, a pergola-covered patio for alfresco dining, and ample driveway parking, perfect for families who love the outdoors. Located within a great school district, this property offers more than just a home; it promises a community. With Victoria Gardens and a variety of shopping and dining options just minutes away, not to mention easy freeway access, you're never far from what you need. Imagine your family's joy in this lovely home, where every detail is tailored for comfortable living. 10556 Gala Ave is more than an address; it's where your
Welcome to your future home at 10556 Gala Ave in the heart of the desirable North Rancho Cucamonga, where family living meets convenience and comfort. This beautiful 4-bedroom, 2-bathroom house is perfectly designed to accommodate the needs and dreams of a growing family. As you step inside, you'll immediately notice the fresh new interior paint that invites you into a space filled with warmth and possibility. The first-floor master bedroom, a true retreat, offers a serene backyard view and direct access to the lush outdoor space. Upstairs, new vinyl flooring guides you to the additional 3 bedrooms, creating a cohesive and modern feel throughout the home. The heart of the home, the kitchen, boasts elegant granite countertops, ideal for preparing family meals or entertaining guests. An individual laundry room inside the garage with new epoxy flooring adds to the convenience this house offers. Outside, the recently installed tile roof ensures durability and peace of mind for years to come. The spacious 7,130 square foot lot features a sunroom, a pergola-covered patio for alfresco dining, and ample driveway parking, perfect for families who love the outdoors. Located within a great school district, this property offers more than just a home; it promises a community. With Victoria Gardens and a variety of shopping and dining options just minutes away, not to mention easy freeway access, you're never far from what you need. Imagine your family's joy in this lovely home, where every detail is tailored for comfortable living. 10556 Gala Ave is more than an address; it's where your family's memories will be made. Welcome home!
Location
State CA
County San Bernardino
Area Rancho Cucamonga (91701)
Interior
Interior Features Granite Counters, Pantry, Recessed Lighting
Cooling Central Forced Air
Flooring Linoleum/Vinyl
Fireplaces Type FP in Family Room, Gas Starter
Equipment Dishwasher, Disposal, Microwave, Electric Oven, Gas & Electric Range, Gas Stove, Ice Maker, Vented Exhaust Fan
Appliance Dishwasher, Disposal, Microwave, Electric Oven, Gas & Electric Range, Gas Stove, Ice Maker, Vented Exhaust Fan
Laundry Garage, Laundry Room
Exterior
Exterior Feature Stucco
Parking Features Direct Garage Access
Garage Spaces 2.0
Utilities Available Cable Available, Electricity Available, Natural Gas Available, Sewer Available, Water Available
View Mountains/Hills, Neighborhood
Roof Type Tile/Clay
Total Parking Spaces 5
Building
Lot Description Curbs, Sprinklers In Front, Sprinklers In Rear
Story 2
Lot Size Range 4000-7499 SF
Sewer Public Sewer
Water Public
Architectural Style Traditional
Level or Stories 2 Story
Others
Monthly Total Fees $45
Acceptable Financing Conventional, Land Contract
Listing Terms Conventional, Land Contract
Special Listing Condition Standard
Read Less Info
Want to know what your home might be worth? Contact us for a FREE valuation!

Our team is ready to help you sell your home for the highest possible price ASAP

Bought with ORIANA BACA • REDFIN



