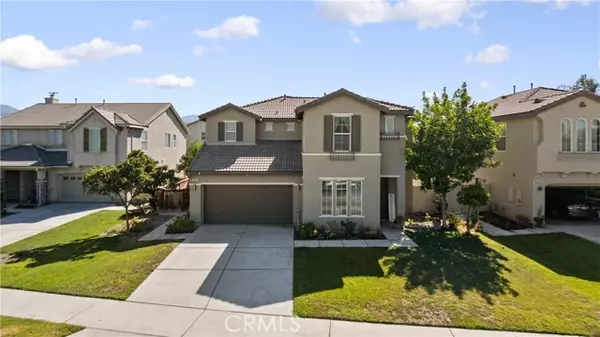For more information regarding the value of a property, please contact us for a free consultation.
Key Details
Sold Price $790,000
Property Type Single Family Home
Sub Type Detached
Listing Status Sold
Purchase Type For Sale
Square Footage 3,249 sqft
Price per Sqft $243
MLS Listing ID CV24185531
Sold Date 10/22/24
Style Detached
Bedrooms 5
Full Baths 3
Half Baths 1
HOA Fees $40/mo
HOA Y/N Yes
Year Built 2007
Lot Size 7,717 Sqft
Acres 0.1772
Property Description
Discover your dream home at 1960 Furlow Dr, located in a highly desirable Redlands neighborhood. This beautifully updated, move-in ready home offers an incredible blend of modern comfort and timeless charm. With fully renovated interiors, fresh finishes, and a spacious layout, this home is perfect for families or individuals seeking style and comfort. Located in a community that has close proximity to schools, shopping, and dining. Home has 5 large bedrooms and 3 bathrooms with a 3 car tandem garage. Downstairs there is a spacious family room, dining area and a den that can be used for a playroom or office. Property has a large kitchen that opens up to the family room, backyard that has a patio cover with recessed lighting perfect for entertaining!
Discover your dream home at 1960 Furlow Dr, located in a highly desirable Redlands neighborhood. This beautifully updated, move-in ready home offers an incredible blend of modern comfort and timeless charm. With fully renovated interiors, fresh finishes, and a spacious layout, this home is perfect for families or individuals seeking style and comfort. Located in a community that has close proximity to schools, shopping, and dining. Home has 5 large bedrooms and 3 bathrooms with a 3 car tandem garage. Downstairs there is a spacious family room, dining area and a den that can be used for a playroom or office. Property has a large kitchen that opens up to the family room, backyard that has a patio cover with recessed lighting perfect for entertaining!
Location
State CA
County San Bernardino
Area Redlands (92374)
Interior
Interior Features Pantry, Recessed Lighting
Cooling Central Forced Air
Flooring Carpet, Laminate, Tile
Fireplaces Type FP in Living Room
Equipment Double Oven, Gas Stove
Appliance Double Oven, Gas Stove
Laundry Laundry Room, Inside
Exterior
Parking Features Tandem, Garage - Two Door
Garage Spaces 3.0
View Neighborhood
Total Parking Spaces 3
Building
Lot Description Sidewalks
Story 2
Lot Size Range 7500-10889 SF
Sewer Public Sewer
Water Public
Level or Stories 2 Story
Others
Monthly Total Fees $40
Acceptable Financing Submit
Listing Terms Submit
Special Listing Condition Standard
Read Less Info
Want to know what your home might be worth? Contact us for a FREE valuation!

Our team is ready to help you sell your home for the highest possible price ASAP

Bought with Thi Vu • RE/MAX TIME REALTY



