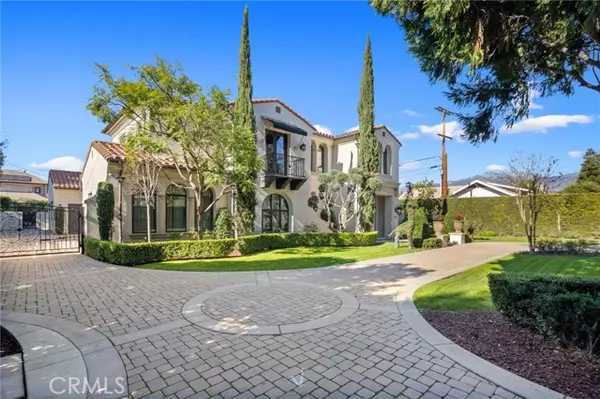For more information regarding the value of a property, please contact us for a free consultation.
Key Details
Sold Price $4,000,000
Property Type Single Family Home
Sub Type Detached
Listing Status Sold
Purchase Type For Sale
Square Footage 7,717 sqft
Price per Sqft $518
MLS Listing ID AR24093711
Sold Date 10/02/24
Style Detached
Bedrooms 5
Full Baths 6
Half Baths 1
Construction Status Turnkey
HOA Y/N No
Year Built 2012
Lot Size 0.478 Acres
Acres 0.4775
Property Description
Located in the prominent Baldwin Stocker neighborhood of Arcadia, this extraordinary newer estate is undoubtedly the finest of its kind. The dramatic residence, exquisitely designed by the renowned Robert Tong, was built for gracious and luxurious living. An electric gated front yard and circular driveway with beautiful gardens lead up to the estate. The main level common areas include a grand foyer with soaring ceilings and a gorgeous living room with a beautiful custom fireplace and adjacent dining room, a well-adorned library with rich wood finishes, next to it is a state-of-the-art movie theater which features a 120" screen. The gourmet kitchen is outfitted with Viking appliances, a wok kitchen, a walk-in pantry, an oversized island opens to the light filled family room containing a large wet bar and views to the backyard. Completing the first level is a secondary master en-suites and a laundry room. This opulent residence offers 5 bedroom en-suites and 6.5 bathrooms all graced with contemporary finishes like custom marble, hardwood flooring and designer lighting fixtures that accentuate the refined elegance of each carefully considered living space. The master suite features an expansive balcony and deluxe master bathroom with a separate steam shower and spa tub. 3 additional bedrooms, each with an en-suite bath, and a loft area complete the second level. Additional features include custom window treatments, attached 3 car garage, multiple fruit trees in the backyard, a beautiful oversized pool surrounded by lush landscaping, a patio at rear and a pool bath. Also a pri
Located in the prominent Baldwin Stocker neighborhood of Arcadia, this extraordinary newer estate is undoubtedly the finest of its kind. The dramatic residence, exquisitely designed by the renowned Robert Tong, was built for gracious and luxurious living. An electric gated front yard and circular driveway with beautiful gardens lead up to the estate. The main level common areas include a grand foyer with soaring ceilings and a gorgeous living room with a beautiful custom fireplace and adjacent dining room, a well-adorned library with rich wood finishes, next to it is a state-of-the-art movie theater which features a 120" screen. The gourmet kitchen is outfitted with Viking appliances, a wok kitchen, a walk-in pantry, an oversized island opens to the light filled family room containing a large wet bar and views to the backyard. Completing the first level is a secondary master en-suites and a laundry room. This opulent residence offers 5 bedroom en-suites and 6.5 bathrooms all graced with contemporary finishes like custom marble, hardwood flooring and designer lighting fixtures that accentuate the refined elegance of each carefully considered living space. The master suite features an expansive balcony and deluxe master bathroom with a separate steam shower and spa tub. 3 additional bedrooms, each with an en-suite bath, and a loft area complete the second level. Additional features include custom window treatments, attached 3 car garage, multiple fruit trees in the backyard, a beautiful oversized pool surrounded by lush landscaping, a patio at rear and a pool bath. Also a private walled courtyard with fireplace is accessed via glass doors from the dining room. This is a perfect estate home conveniently located to award winning Arcadia schools, a library, Westfield Shopping Center, freeways, restaurants, the Santa Anita Race Track, the L.A. Arboretum, and USC Arcadia Hospital.
Location
State CA
County Los Angeles
Area Arcadia (91006)
Zoning ARR1YY
Interior
Interior Features Pantry, Recessed Lighting, Stone Counters, Two Story Ceilings, Wet Bar
Cooling Central Forced Air
Flooring Carpet, Wood
Fireplaces Type FP in Living Room, Patio/Outdoors
Equipment Dishwasher, Double Oven
Appliance Dishwasher, Double Oven
Laundry Laundry Room, Inside
Exterior
Exterior Feature Stucco
Parking Features Gated, Direct Garage Access, Garage - Two Door, Garage Door Opener
Garage Spaces 3.0
Fence Electric
Pool Private
Utilities Available Electricity Connected, Natural Gas Connected, Water Available, Sewer Connected
View Mountains/Hills
Roof Type Tile/Clay
Total Parking Spaces 3
Building
Lot Description Curbs, Sidewalks
Story 2
Sewer Public Sewer
Water Public
Architectural Style Contemporary
Level or Stories 2 Story
Construction Status Turnkey
Others
Monthly Total Fees $109
Acceptable Financing Cash, Cash To New Loan
Listing Terms Cash, Cash To New Loan
Special Listing Condition Standard
Read Less Info
Want to know what your home might be worth? Contact us for a FREE valuation!

Our team is ready to help you sell your home for the highest possible price ASAP

Bought with Shan Mao • Can-Achieve Real Estate


