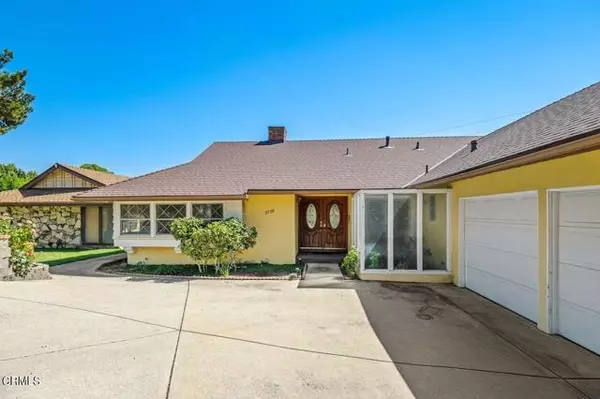For more information regarding the value of a property, please contact us for a free consultation.
Key Details
Sold Price $1,385,000
Property Type Single Family Home
Sub Type Detached
Listing Status Sold
Purchase Type For Sale
Square Footage 1,810 sqft
Price per Sqft $765
MLS Listing ID P1-18898
Sold Date 09/20/24
Style Detached
Bedrooms 3
Full Baths 2
HOA Y/N No
Year Built 1961
Lot Size 7,952 Sqft
Acres 0.1826
Property Description
Welcome to this delightful single-level home in La Crescenta, ideally situated near award-winning schools. The property welcomes you with charming landscaping and a sloped driveway leading to a spacious three-car garage. Upon entering the front door, you're greeted by the inviting living room, featuring street views and a cozy stone fireplace with a wide mantel. At the heart of the home is the expansive family room, which boasts a brick fireplace, high wood-beamed ceilings, and an abundance of natural light. This room flows seamlessly to the kitchen and dining area, making it an ideal space for entertaining. A sliding glass door leads to the backyard, where you'll find stunning mountain views, a patio, and a grassy yard surrounded by lush greenery, perfect for enjoying outdoor living. Conveniently located next to the kitchen is a laundry closet, making household tasks effortless. The opposite side of the home includes a full bath followed by three bedrooms, including the primary bedroom at the back of the house, offering a tranquil retreat with its own en suite bathroom. The home is filled with character, showcasing unique details like lattice windows and carved wooden columns. This property is a fantastic opportunity to customize and create your dream home in a highly sought-after location. Don't miss the potential this La Crescenta gem has to offer!
Welcome to this delightful single-level home in La Crescenta, ideally situated near award-winning schools. The property welcomes you with charming landscaping and a sloped driveway leading to a spacious three-car garage. Upon entering the front door, you're greeted by the inviting living room, featuring street views and a cozy stone fireplace with a wide mantel. At the heart of the home is the expansive family room, which boasts a brick fireplace, high wood-beamed ceilings, and an abundance of natural light. This room flows seamlessly to the kitchen and dining area, making it an ideal space for entertaining. A sliding glass door leads to the backyard, where you'll find stunning mountain views, a patio, and a grassy yard surrounded by lush greenery, perfect for enjoying outdoor living. Conveniently located next to the kitchen is a laundry closet, making household tasks effortless. The opposite side of the home includes a full bath followed by three bedrooms, including the primary bedroom at the back of the house, offering a tranquil retreat with its own en suite bathroom. The home is filled with character, showcasing unique details like lattice windows and carved wooden columns. This property is a fantastic opportunity to customize and create your dream home in a highly sought-after location. Don't miss the potential this La Crescenta gem has to offer!
Location
State CA
County Los Angeles
Area La Crescenta (91214)
Interior
Cooling Central Forced Air
Fireplaces Type FP in Family Room, FP in Living Room
Laundry Inside
Exterior
Garage Spaces 3.0
Fence Other/Remarks
View Mountains/Hills, Trees/Woods, City Lights
Total Parking Spaces 3
Building
Story 1
Lot Size Range 7500-10889 SF
Sewer Public Sewer
Water Other/Remarks
Architectural Style Ranch
Level or Stories 1 Story
Others
Acceptable Financing Cash, Cash To New Loan
Listing Terms Cash, Cash To New Loan
Special Listing Condition Standard
Read Less Info
Want to know what your home might be worth? Contact us for a FREE valuation!

Our team is ready to help you sell your home for the highest possible price ASAP

Bought with Tom Kwak • Ramsey Shilling Associates



