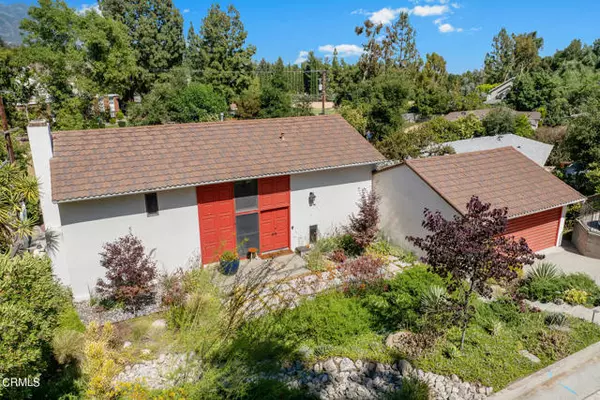For more information regarding the value of a property, please contact us for a free consultation.
Key Details
Sold Price $1,710,000
Property Type Single Family Home
Sub Type Detached
Listing Status Sold
Purchase Type For Sale
Square Footage 1,936 sqft
Price per Sqft $883
MLS Listing ID P1-18303
Sold Date 09/05/24
Style Detached
Bedrooms 4
Full Baths 2
Half Baths 1
HOA Y/N No
Year Built 1967
Lot Size 0.311 Acres
Acres 0.3107
Property Description
Welcome to this beautiful 4 Bedroom, 2.50 Bathroom home on a 13,535 square-foot lot.Upon entering, you are welcomed by high ceilings, custom wrought iron railings, and beautiful tile floor. The first floor flows seamlessly through the Living Room, cozy Den, Kitchen and Dining room, leading to the entertainers paradise Backyard via double sliding doors. The downstairs bedroom with an attached half bathroom is perfect for an office or guests. Upstairs you will find the peaceful primary suite with an abundance of natural light, oversized closet, and serene, remodeled bathroom with dual vanity, stall shower with pebble stone flooring. Two additional bedrooms with ample closet space, and an additional Bathroom, and Laundry area complete the upstairs.The private Backyard provides year round entertainment with an oversized patio overlooking a recently replastered sparkling pool equipped with a new Pentair heater, filter, and pump. Enjoy the expansive grassy area with a variety of fruit trees, or use the space to build your dream ADU or sport court. Additional features include a newer HVAC unit, updated electrical, Anderson double-paned windows, newer water heater, newer landscaping and drainage, beehive sprinkler system, Vivint smart home doorbell and security. This home is conveniently located near award winning La Canada Unified schools, YMCA, Memorial Park, and Town Center. Easy access to freeways and DTLA. This peaceful residence will be the perfect place to call HOME!
Welcome to this beautiful 4 Bedroom, 2.50 Bathroom home on a 13,535 square-foot lot.Upon entering, you are welcomed by high ceilings, custom wrought iron railings, and beautiful tile floor. The first floor flows seamlessly through the Living Room, cozy Den, Kitchen and Dining room, leading to the entertainers paradise Backyard via double sliding doors. The downstairs bedroom with an attached half bathroom is perfect for an office or guests. Upstairs you will find the peaceful primary suite with an abundance of natural light, oversized closet, and serene, remodeled bathroom with dual vanity, stall shower with pebble stone flooring. Two additional bedrooms with ample closet space, and an additional Bathroom, and Laundry area complete the upstairs.The private Backyard provides year round entertainment with an oversized patio overlooking a recently replastered sparkling pool equipped with a new Pentair heater, filter, and pump. Enjoy the expansive grassy area with a variety of fruit trees, or use the space to build your dream ADU or sport court. Additional features include a newer HVAC unit, updated electrical, Anderson double-paned windows, newer water heater, newer landscaping and drainage, beehive sprinkler system, Vivint smart home doorbell and security. This home is conveniently located near award winning La Canada Unified schools, YMCA, Memorial Park, and Town Center. Easy access to freeways and DTLA. This peaceful residence will be the perfect place to call HOME!
Location
State CA
County Los Angeles
Area La Canada Flintridge (91011)
Building/Complex Name Memorial Park
Interior
Interior Features Copper Plumbing Full
Cooling Central Forced Air
Flooring Laminate
Fireplaces Type FP in Living Room, Gas Starter
Equipment Dishwasher, Dryer, Refrigerator, Washer, Gas Oven
Appliance Dishwasher, Dryer, Refrigerator, Washer, Gas Oven
Laundry Closet Full Sized, Inside
Exterior
Exterior Feature Stucco
Garage Spaces 2.0
Fence Vinyl, Wood
Pool Below Ground
Total Parking Spaces 2
Building
Lot Description Curbs, Landscaped, Sprinklers In Front, Sprinklers In Rear
Sewer Conventional Septic
Water Public
Level or Stories 2 Story
Others
Acceptable Financing Conventional
Listing Terms Conventional
Special Listing Condition Standard
Read Less Info
Want to know what your home might be worth? Contact us for a FREE valuation!

Our team is ready to help you sell your home for the highest possible price ASAP

Bought with NON LISTED AGENT • NON LISTED OFFICE



