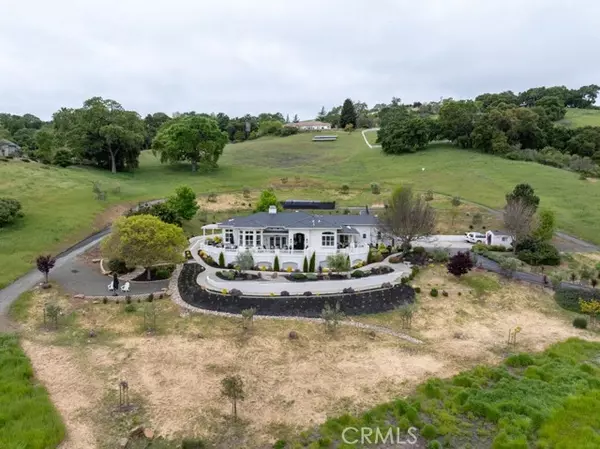For more information regarding the value of a property, please contact us for a free consultation.
Key Details
Sold Price $1,575,000
Property Type Single Family Home
Sub Type Detached
Listing Status Sold
Purchase Type For Sale
Square Footage 2,919 sqft
Price per Sqft $539
MLS Listing ID NS24082512
Sold Date 09/03/24
Style Detached
Bedrooms 5
Full Baths 3
Half Baths 1
HOA Y/N No
Year Built 2003
Lot Size 3.450 Acres
Acres 3.45
Property Description
Prepare to fall in love with this custom-designed, impeccably maintained split-level residence nestled in the sought-after Westside Atascadero on 3.45 acres for added seclusion. Whether entertaining guests or relishing serene moments, the expansive front terrace offers breathtaking views. Step inside to discover nearly 3000 +/- sq.ft of luxurious living space featuring 5 bedrooms and 4 bathrooms, with 3 bedrooms boasting their own en-suites. The heart of the home, the gourmet kitchen, will captivate any culinary enthusiast with its quartz countertops, island, ample storage, and walk-in pantry. Equipped with top-of-the-line appliances, including a dishwasher, refrigerator, Dacor cooktop, oven, and microwave, meal preparation becomes a delight. The open-concept living room is adorned with vaulted 12 1/2 foot ceilings and a gas fireplace, perfect for cozy evenings. Host elegant gatherings in the separate formal dining area, boasting bay windows for added elegance. Renovations abound, from new flooring and baseboards to an expanded kitchen and living area, creating a seamless flow throughout. Professionally redone cabinets throughout the kitchen, laundry, and bathrooms add a touch of elegance. Quartz and marble accents grace the kitchen and bathrooms, while fresh paint, countertops, faucets, and hardware elevate the interior aesthetic. The garage has been transformed with industrial epoxy flooring and a partition wall, enhancing functionality. Outdoors, extensive landscaping and hardscaping, new retaining wall, concrete pads, Trex decking, redwood fencing, and a jacuzzi as well
Prepare to fall in love with this custom-designed, impeccably maintained split-level residence nestled in the sought-after Westside Atascadero on 3.45 acres for added seclusion. Whether entertaining guests or relishing serene moments, the expansive front terrace offers breathtaking views. Step inside to discover nearly 3000 +/- sq.ft of luxurious living space featuring 5 bedrooms and 4 bathrooms, with 3 bedrooms boasting their own en-suites. The heart of the home, the gourmet kitchen, will captivate any culinary enthusiast with its quartz countertops, island, ample storage, and walk-in pantry. Equipped with top-of-the-line appliances, including a dishwasher, refrigerator, Dacor cooktop, oven, and microwave, meal preparation becomes a delight. The open-concept living room is adorned with vaulted 12 1/2 foot ceilings and a gas fireplace, perfect for cozy evenings. Host elegant gatherings in the separate formal dining area, boasting bay windows for added elegance. Renovations abound, from new flooring and baseboards to an expanded kitchen and living area, creating a seamless flow throughout. Professionally redone cabinets throughout the kitchen, laundry, and bathrooms add a touch of elegance. Quartz and marble accents grace the kitchen and bathrooms, while fresh paint, countertops, faucets, and hardware elevate the interior aesthetic. The garage has been transformed with industrial epoxy flooring and a partition wall, enhancing functionality. Outdoors, extensive landscaping and hardscaping, new retaining wall, concrete pads, Trex decking, redwood fencing, and a jacuzzi as well as over 45 trees and wireless-controlled irrigation, enhance the allure. A spacious pad has been added for future expansion possibilities, whether for an ADU or a swimming pool, complemented by inviting outdoor living spaces. Every detail has been meticulously attended to, from the addition of Milgard sliding doors to concrete stairs leading to the backyard oasis. Additional features include 2x6 construction with 5/8 drywall within home and garage, fire sprinklers throughout home along with PVC irrigation to trees, grasses and plants throughout property to insure property water management. Welcome home to a lifestyle of unparalleled comfort, elegance, and sophistication. Owned solar panels, energy efficiency is assured. Power and water is run to pad for future opportunities. Architectural plans for ADU included with sale.
Location
State CA
County San Luis Obispo
Area Atascadero (93422)
Zoning RS
Interior
Cooling Central Forced Air
Fireplaces Type FP in Living Room
Laundry Laundry Room
Exterior
Garage Spaces 3.0
View Mountains/Hills, Meadow
Total Parking Spaces 3
Building
Story 1
Sewer Conventional Septic
Water Public
Level or Stories 1 Story
Others
Acceptable Financing Cash, VA, Cash To New Loan
Listing Terms Cash, VA, Cash To New Loan
Special Listing Condition Standard
Read Less Info
Want to know what your home might be worth? Contact us for a FREE valuation!

Our team is ready to help you sell your home for the highest possible price ASAP

Bought with Jerris Greenblat • Windermere Central Coast



