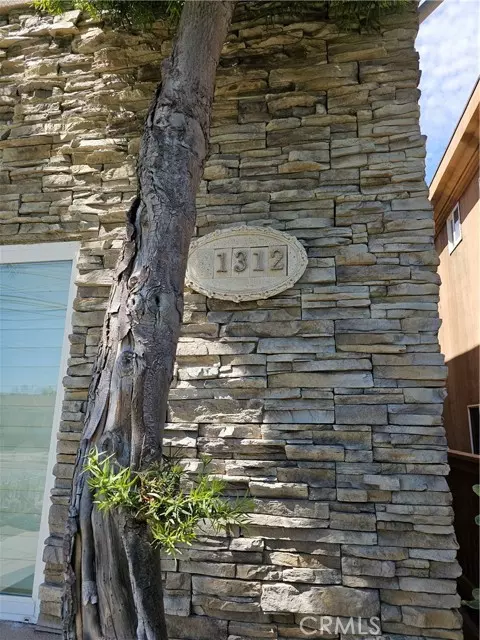For more information regarding the value of a property, please contact us for a free consultation.
Key Details
Sold Price $899,000
Property Type Single Family Home
Sub Type Detached
Listing Status Sold
Purchase Type For Sale
Square Footage 2,180 sqft
Price per Sqft $412
MLS Listing ID WS24126854
Sold Date 08/27/24
Style Detached
Bedrooms 3
Full Baths 2
Half Baths 1
HOA Y/N No
Year Built 2006
Lot Size 2,775 Sqft
Acres 0.0637
Property Description
Cozy neigborhood and a three-minute walk to Holy Trinity School. Inviting open floor plan showcases a living area with a fireplace and built-in cabinets. Formal dining area is framed by attractive columns and plantation shutters. The kitchen is a cook's dream with stainless steel appliances, high-end range, 300 CFM vent hood, Samsung Showcase refrigerator, quartz countertops, custom wood cabinetry, and an island with breakfast bar. Brand new air conditioning system was installed in 2023. Tile flooring graces the lower level and the wood staircase, with wrought-iron banister, welcomes you to the wood-floored loft area that makes the perfect den or home office. The spacious master suite comes complete with a sumptuous full bath, Jacuzzi tub, dual vanity sinks, large his & hers closets, and a balcony with a view of Palos Verdes Hills. Two other bedrooms share a full bath and the south-facing room features a walk-in closet. Solar panels produce 5,000-6,000 KWH per year accompanied by low utility bills. Other modern elements are dual-pane vinyl windows, central HVAC, exterior stone accents and a water-friendly low maintenance front yard. Two car attached garage with laundry area & direct access to interior is a fantastic convenience. Just blocks from nearby parks and green space. Quick access to beaches, marina, freeways, RPV, shopping, hospital and soon-to-be revamped San Pedro Public Market.
Cozy neigborhood and a three-minute walk to Holy Trinity School. Inviting open floor plan showcases a living area with a fireplace and built-in cabinets. Formal dining area is framed by attractive columns and plantation shutters. The kitchen is a cook's dream with stainless steel appliances, high-end range, 300 CFM vent hood, Samsung Showcase refrigerator, quartz countertops, custom wood cabinetry, and an island with breakfast bar. Brand new air conditioning system was installed in 2023. Tile flooring graces the lower level and the wood staircase, with wrought-iron banister, welcomes you to the wood-floored loft area that makes the perfect den or home office. The spacious master suite comes complete with a sumptuous full bath, Jacuzzi tub, dual vanity sinks, large his & hers closets, and a balcony with a view of Palos Verdes Hills. Two other bedrooms share a full bath and the south-facing room features a walk-in closet. Solar panels produce 5,000-6,000 KWH per year accompanied by low utility bills. Other modern elements are dual-pane vinyl windows, central HVAC, exterior stone accents and a water-friendly low maintenance front yard. Two car attached garage with laundry area & direct access to interior is a fantastic convenience. Just blocks from nearby parks and green space. Quick access to beaches, marina, freeways, RPV, shopping, hospital and soon-to-be revamped San Pedro Public Market.
Location
State CA
County Los Angeles
Area San Pedro (90732)
Interior
Cooling Central Forced Air
Fireplaces Type FP in Living Room
Laundry Garage
Exterior
Exterior Feature Stucco, Frame
Garage Spaces 2.0
Fence Stucco Wall, Vinyl
View Peek-A-Boo
Roof Type Composition,Shingle
Total Parking Spaces 2
Building
Lot Description Sidewalks, Landscaped, Sprinklers In Front
Story 2
Lot Size Range 1-3999 SF
Sewer Public Sewer
Water Public
Level or Stories 2 Story
Others
Acceptable Financing Cash To New Loan
Listing Terms Cash To New Loan
Special Listing Condition Standard
Read Less Info
Want to know what your home might be worth? Contact us for a FREE valuation!

Our team is ready to help you sell your home for the highest possible price ASAP

Bought with Shima Circle • Compass



