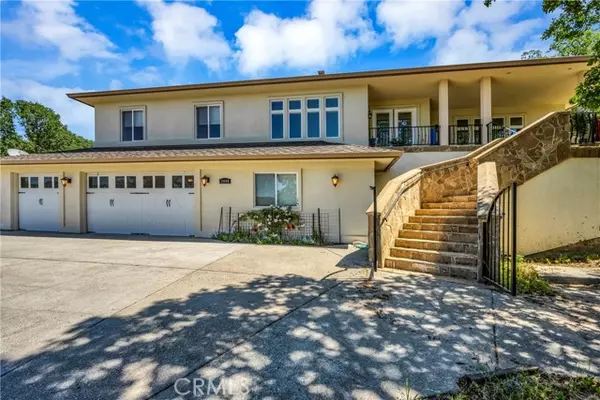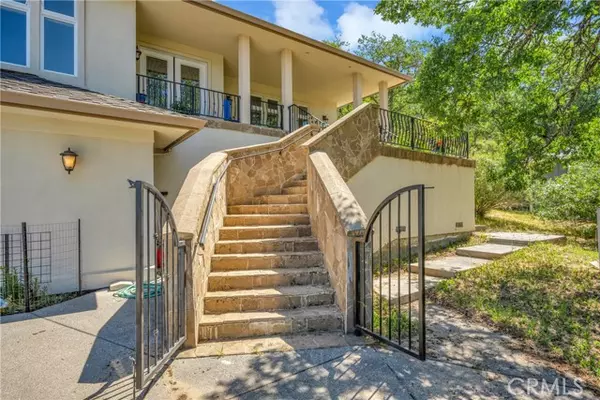For more information regarding the value of a property, please contact us for a free consultation.
Key Details
Sold Price $585,000
Property Type Single Family Home
Sub Type Detached
Listing Status Sold
Purchase Type For Sale
Square Footage 2,702 sqft
Price per Sqft $216
MLS Listing ID LC24098028
Sold Date 08/12/24
Style Detached
Bedrooms 4
Full Baths 3
Construction Status Turnkey
HOA Fees $298/mo
HOA Y/N Yes
Year Built 2005
Lot Size 0.530 Acres
Acres 0.53
Property Description
REFINED ELEGANCE! Stunning & spacious- this 4bd/3ba home boasts exquisite upgrades and features that blend luxury with comfort. Beautiful terraced front yard with lawn area and custom stone staircase leads to the covered front porch. Inside discover thoughtful & upgraded design elements throughout, including crown molding, hardwood flooring, soaring 10' ceilings, and 8' doors. The formal living room and family room provide inviting spaces for relaxation and entertaining, each with plenty of windows that capture stunning views and fill the rooms with natural light. The heart of the home is the chef's kitchen equipped with a large island, 48" range with double ovens and a stainless steel hood, granite slab counters, a custom tile backsplash, and a walk-in pantry. Whether you're preparing a casual meal or hosting a dinner party, this kitchen offers everything you need. The formal dining room, with its elegant French doors leading to a private back patio, sets the stage for memorable gatherings and intimate dinners. Down the hall, you'll find four spacious bedrooms, each designed with comfort and style in mind. The massive primary suite is a private retreat, featuring French doors that open to the back patio, a walk-in closet with built-in cabinetry, and a luxurious bathroom complete with custom cabinetry, a jetted tub, dual sinks, and a step-in travertine tile shower. The lower level of the home is just as impressive. The oversized nearly 1,500 sq ft 3-car garage offers ample storage & workshop space and includes a bonus living area not counted in the square footage. This vers
REFINED ELEGANCE! Stunning & spacious- this 4bd/3ba home boasts exquisite upgrades and features that blend luxury with comfort. Beautiful terraced front yard with lawn area and custom stone staircase leads to the covered front porch. Inside discover thoughtful & upgraded design elements throughout, including crown molding, hardwood flooring, soaring 10' ceilings, and 8' doors. The formal living room and family room provide inviting spaces for relaxation and entertaining, each with plenty of windows that capture stunning views and fill the rooms with natural light. The heart of the home is the chef's kitchen equipped with a large island, 48" range with double ovens and a stainless steel hood, granite slab counters, a custom tile backsplash, and a walk-in pantry. Whether you're preparing a casual meal or hosting a dinner party, this kitchen offers everything you need. The formal dining room, with its elegant French doors leading to a private back patio, sets the stage for memorable gatherings and intimate dinners. Down the hall, you'll find four spacious bedrooms, each designed with comfort and style in mind. The massive primary suite is a private retreat, featuring French doors that open to the back patio, a walk-in closet with built-in cabinetry, and a luxurious bathroom complete with custom cabinetry, a jetted tub, dual sinks, and a step-in travertine tile shower. The lower level of the home is just as impressive. The oversized nearly 1,500 sq ft 3-car garage offers ample storage & workshop space and includes a bonus living area not counted in the square footage. This versatile area could serve as an additional bedroom, game room, or hobby space. It also has a full bathroom, a wine cellar for your collection, an office with a sink, and a climate-controlled storage room. Other upgrades include dual HVAC systems & zones for optimal comfort, underground utilities to the home, & a staircase leading to a large attic storage area. The private back patio and yard offer a serene setting for outdoor relaxation. This desirable location is on a circular street for minimal traffic and yet just moments to the community golf course & clubhouse, restaurant, coffee shops & more. With its blend of sophisticated design, luxurious features, and practical upgrades, this home is more than just a residenceit's a lifestyle.
Location
State CA
County Lake
Area Hidden Valley Lake (95467)
Zoning R1
Interior
Interior Features Granite Counters, Pantry, Recessed Lighting
Heating Propane
Cooling Central Forced Air, Zoned Area(s), Electric
Flooring Carpet, Tile, Wood
Fireplaces Type FP in Living Room, Propane
Equipment Dishwasher, Disposal, Dryer, Microwave, Refrigerator, Washer, Water Softener, 6 Burner Stove, Propane Range, Water Line to Refr
Appliance Dishwasher, Disposal, Dryer, Microwave, Refrigerator, Washer, Water Softener, 6 Burner Stove, Propane Range, Water Line to Refr
Laundry Laundry Room
Exterior
Parking Features Direct Garage Access, Garage, Garage - Two Door
Garage Spaces 3.0
Pool Community/Common, Association
Utilities Available Cable Available, Electricity Connected, Phone Connected, Propane, Sewer Connected, Water Connected
View Mountains/Hills, Neighborhood, Trees/Woods
Roof Type Composition
Total Parking Spaces 8
Building
Lot Description Landscaped
Story 2
Sewer Public Sewer
Water Public
Architectural Style Craftsman, Craftsman/Bungalow, Custom Built
Level or Stories 1 Story
Construction Status Turnkey
Others
Monthly Total Fees $298
Acceptable Financing Cash, Conventional, FHA, VA, Cash To New Loan
Listing Terms Cash, Conventional, FHA, VA, Cash To New Loan
Special Listing Condition Standard
Read Less Info
Want to know what your home might be worth? Contact us for a FREE valuation!

Our team is ready to help you sell your home for the highest possible price ASAP

Bought with Vera Crabtree • Century 21 Epic



