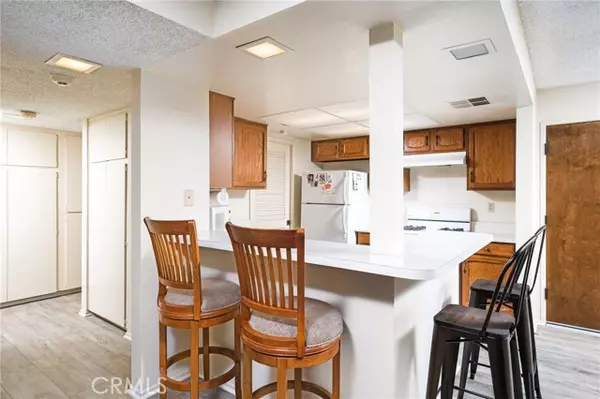For more information regarding the value of a property, please contact us for a free consultation.
Key Details
Sold Price $390,000
Property Type Condo
Listing Status Sold
Purchase Type For Sale
Square Footage 1,188 sqft
Price per Sqft $328
MLS Listing ID CV24085108
Sold Date 07/26/24
Style All Other Attached
Bedrooms 2
Full Baths 2
Construction Status Turnkey,Updated/Remodeled
HOA Fees $475/mo
HOA Y/N Yes
Year Built 1980
Lot Size 1,200 Sqft
Acres 0.0275
Property Description
Welcome to 234 E Fern Ave Unit #104 just moments away from downtown Redlands! This spacious 2-bedroom, 2-bathroom Fernwood unit spans over 1150 square feet of living space. Some items that make this unit special include a 2 car garage, spacious storage unit, convenient elevator access to your floor, and a laundry room within the unit itself. Ready for immediate move-in, this condo boasts an open design and offers tons of natural light that instantly feels like home. Upgrades include newer laminate flooring in the kitchen and main walking areas and a well maintained home. Step out onto the large balcony from the living room and soak in the outdoors or sit by the fireplace and relax. Nestled in one of the most sought-after locations within the complex, you're steps away from the amenities and community entrance! Again, parking includes a garage with 2 private parking spaces and multiple areas to park throughout the community for your guests. The community also offers a gated entrance, pool, spa, tennis courts and large gym. Located in the Redlands School District, you can feel confident knowing you're in a top-notch educational district. Don't let this incredible property slip awayseize the opportunity to call it your new home today!
Welcome to 234 E Fern Ave Unit #104 just moments away from downtown Redlands! This spacious 2-bedroom, 2-bathroom Fernwood unit spans over 1150 square feet of living space. Some items that make this unit special include a 2 car garage, spacious storage unit, convenient elevator access to your floor, and a laundry room within the unit itself. Ready for immediate move-in, this condo boasts an open design and offers tons of natural light that instantly feels like home. Upgrades include newer laminate flooring in the kitchen and main walking areas and a well maintained home. Step out onto the large balcony from the living room and soak in the outdoors or sit by the fireplace and relax. Nestled in one of the most sought-after locations within the complex, you're steps away from the amenities and community entrance! Again, parking includes a garage with 2 private parking spaces and multiple areas to park throughout the community for your guests. The community also offers a gated entrance, pool, spa, tennis courts and large gym. Located in the Redlands School District, you can feel confident knowing you're in a top-notch educational district. Don't let this incredible property slip awayseize the opportunity to call it your new home today!
Location
State CA
County San Bernardino
Area Riv Cty-Redlands (92373)
Interior
Interior Features Balcony, Furnished
Cooling Central Forced Air
Flooring Carpet, Laminate
Fireplaces Type FP in Living Room
Laundry Laundry Room, Inside
Exterior
Parking Features Assigned, Gated, Direct Garage Access, Garage
Garage Spaces 2.0
Pool Below Ground, Community/Common, Heated, Indoor
Utilities Available Cable Available, Electricity Available, Natural Gas Available, Phone Available, Sewer Connected
View Neighborhood
Total Parking Spaces 4
Building
Lot Description Curbs, Sidewalks
Story 1
Lot Size Range 1-3999 SF
Sewer Public Sewer
Water Public
Level or Stories 1 Story
Construction Status Turnkey,Updated/Remodeled
Others
Monthly Total Fees $517
Acceptable Financing Cash, Conventional, Land Contract, Submit
Listing Terms Cash, Conventional, Land Contract, Submit
Special Listing Condition Standard
Read Less Info
Want to know what your home might be worth? Contact us for a FREE valuation!

Our team is ready to help you sell your home for the highest possible price ASAP

Bought with CHARLES PITTMAN • CALIFORNIA DREAMS REALTY



