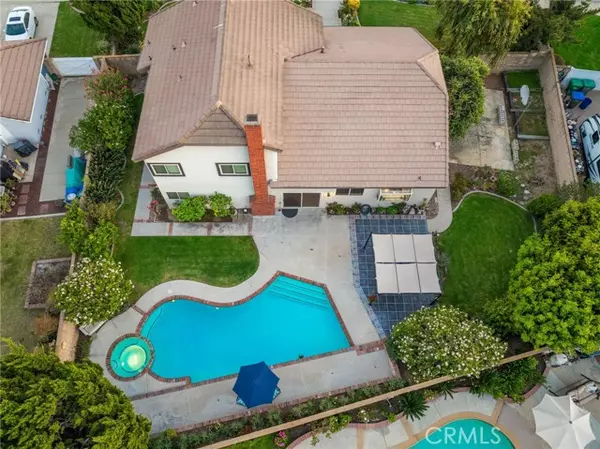For more information regarding the value of a property, please contact us for a free consultation.
Key Details
Sold Price $1,250,000
Property Type Single Family Home
Sub Type Detached
Listing Status Sold
Purchase Type For Sale
Square Footage 2,343 sqft
Price per Sqft $533
MLS Listing ID CV24108246
Sold Date 07/25/24
Style Detached
Bedrooms 4
Full Baths 3
Construction Status Termite Clearance,Turnkey,Updated/Remodeled
HOA Y/N No
Year Built 1983
Lot Size 10,474 Sqft
Acres 0.2404
Property Description
STUNNING HOME WITH METICULOUS LANDSCAPING AND STUNNING CURB APPEAL. A flat walkway through vibrant planters leads to elegant brick steps and a charming covered brick front porch. Double entry doors open into the entryway with vaulted ceilings and laminate floors, leading to the spacious living room. The living room features vaulted ceilings and a wide bay window that offers picturesque views of the front yard. Adjacent to the living room is a formal dining room adorned with a chandelier, seamlessly connecting to the updated kitchen. The kitchen features wood cabinetry, Caesarstone countertops, a full tiled backsplash, stainless steel appliances, a peninsula with countertop seating, a garden window overlooking the backyard, recessed lighting, and a breakfast nookall overlooking the family room. The inviting family room showcases a floor-to-ceiling stone-faced fireplace with a mantel, a built-in wet bar with seating, and a sliding door that opens to the backyard. The main floor also includes a bedroom, a remodeled bathroom with direct backyard access, and a laundry room with ample storage and access to the finished three-car garage with plenty of storage. Upstairs, double doors open to the luxurious primary bedroom featuring vaulted ceilings, a sliding door to a balcony overlooking the front yard and neighborhood, and a lavish primary bathroom. The primary bathroom offers dual sinks, a vanity counter, a remodeled tub, and a separate walk-in shower, both finished with custom tile work, as well as a spacious walk-in closet with mirrored doors. There are two additional bedrooms
STUNNING HOME WITH METICULOUS LANDSCAPING AND STUNNING CURB APPEAL. A flat walkway through vibrant planters leads to elegant brick steps and a charming covered brick front porch. Double entry doors open into the entryway with vaulted ceilings and laminate floors, leading to the spacious living room. The living room features vaulted ceilings and a wide bay window that offers picturesque views of the front yard. Adjacent to the living room is a formal dining room adorned with a chandelier, seamlessly connecting to the updated kitchen. The kitchen features wood cabinetry, Caesarstone countertops, a full tiled backsplash, stainless steel appliances, a peninsula with countertop seating, a garden window overlooking the backyard, recessed lighting, and a breakfast nookall overlooking the family room. The inviting family room showcases a floor-to-ceiling stone-faced fireplace with a mantel, a built-in wet bar with seating, and a sliding door that opens to the backyard. The main floor also includes a bedroom, a remodeled bathroom with direct backyard access, and a laundry room with ample storage and access to the finished three-car garage with plenty of storage. Upstairs, double doors open to the luxurious primary bedroom featuring vaulted ceilings, a sliding door to a balcony overlooking the front yard and neighborhood, and a lavish primary bathroom. The primary bathroom offers dual sinks, a vanity counter, a remodeled tub, and a separate walk-in shower, both finished with custom tile work, as well as a spacious walk-in closet with mirrored doors. There are two additional bedrooms upstairs, along with a remodeled hall bathroom featuring brand new cabinetry, quartz countertops, dual sinks, and a shower/tub combination. The backyard is complete with a sparkling pool, an elevated spa with a spillway, plenty of concrete decking for entertaining, two grass areas, perimeter planters, mature trees, and a spacious side yard with a concrete pad that could potentially be used for RV parking. Experience luxurious living in this beautifully updated home.
Location
State CA
County Los Angeles
Area La Verne (91750)
Zoning LVPR3D*
Interior
Interior Features Copper Plumbing Full, Granite Counters, Recessed Lighting, Wet Bar
Cooling Central Forced Air
Flooring Carpet, Laminate
Fireplaces Type FP in Family Room, Gas
Equipment Dishwasher, Disposal, Double Oven
Appliance Dishwasher, Disposal, Double Oven
Laundry Laundry Room, Inside
Exterior
Exterior Feature Stucco
Parking Features Direct Garage Access, Garage Door Opener
Garage Spaces 3.0
Pool Below Ground, Private
Utilities Available Electricity Connected, Natural Gas Connected, Sewer Connected, Water Connected
View Mountains/Hills
Roof Type Tile/Clay
Total Parking Spaces 3
Building
Lot Description Curbs, Sidewalks, Landscaped, Sprinklers In Front, Sprinklers In Rear
Story 2
Lot Size Range 7500-10889 SF
Sewer Public Sewer
Water Public
Level or Stories 2 Story
Construction Status Termite Clearance,Turnkey,Updated/Remodeled
Others
Monthly Total Fees $51
Acceptable Financing Cash, Conventional, FHA, VA, Cash To New Loan, Submit
Listing Terms Cash, Conventional, FHA, VA, Cash To New Loan, Submit
Special Listing Condition Standard
Read Less Info
Want to know what your home might be worth? Contact us for a FREE valuation!

Our team is ready to help you sell your home for the highest possible price ASAP

Bought with Luisa Zepeda • Luisa Zepeda



