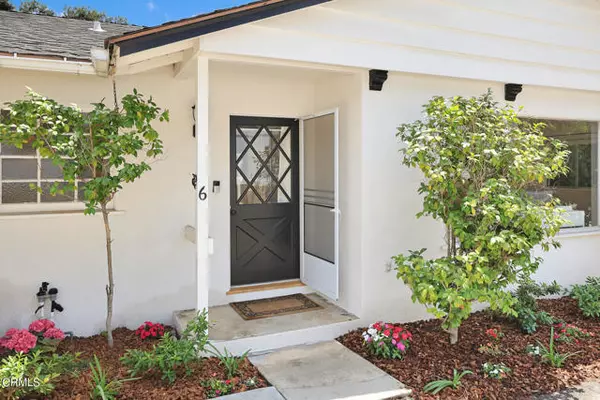For more information regarding the value of a property, please contact us for a free consultation.
Key Details
Sold Price $1,875,000
Property Type Single Family Home
Sub Type Detached
Listing Status Sold
Purchase Type For Sale
Square Footage 1,630 sqft
Price per Sqft $1,150
MLS Listing ID P1-18211
Sold Date 07/24/24
Style Detached
Bedrooms 3
Full Baths 1
Half Baths 1
HOA Y/N No
Year Built 1956
Lot Size 0.333 Acres
Acres 0.3329
Property Description
Nestled peacefully at the end of a private driveway, this charming 3 Bedroom/2 Bath Traditional home is situated on a 14,499 square-foot private lot. Upon entering you are greeted by a warm and inviting floor plan perfect for entertaining. The open Living Room, adorned with hardwood floors and a brick fireplace with gorgeous hearth and mantle, features large sliding doors that reveal the mature landscaped Backyard. At the heart of the home is an updated Kitchen boasting elegant black granite countertops, stylish subway tile backsplash, newer cabinetry, and with stainless steel appliances. The space flows into a bright and airy Dining area and a cozy Den, creating a perfect setting for family gatherings. Adjacent to the Kitchen is a convenient Laundry Room with extra storage and a utility sink, and half Bathroom. To the east of the entry, a hallway with hardwood floors and extra storage space leads you to the sleeping quarters. Each of the 3 Bedrooms is bathed in natural light and has ample storage space. The large Bathroom features a stall shower, shower tub combo, retro tile, and newer laminate flooring. The oversized, secluded Backyard presents endless possibilities - whether you envision adding an ADU, building your dream swimming pool and sport court, or simply relishing in the expansive quiet space, the opportunities are endless. Experience the incredible lifestyle that La Canada Flintridge offers, with its proximity to award-winning schools, shops, restaurants, hiking and biking trails, easy access to DTLA. Welcome Home to 636 Knight Way!
Nestled peacefully at the end of a private driveway, this charming 3 Bedroom/2 Bath Traditional home is situated on a 14,499 square-foot private lot. Upon entering you are greeted by a warm and inviting floor plan perfect for entertaining. The open Living Room, adorned with hardwood floors and a brick fireplace with gorgeous hearth and mantle, features large sliding doors that reveal the mature landscaped Backyard. At the heart of the home is an updated Kitchen boasting elegant black granite countertops, stylish subway tile backsplash, newer cabinetry, and with stainless steel appliances. The space flows into a bright and airy Dining area and a cozy Den, creating a perfect setting for family gatherings. Adjacent to the Kitchen is a convenient Laundry Room with extra storage and a utility sink, and half Bathroom. To the east of the entry, a hallway with hardwood floors and extra storage space leads you to the sleeping quarters. Each of the 3 Bedrooms is bathed in natural light and has ample storage space. The large Bathroom features a stall shower, shower tub combo, retro tile, and newer laminate flooring. The oversized, secluded Backyard presents endless possibilities - whether you envision adding an ADU, building your dream swimming pool and sport court, or simply relishing in the expansive quiet space, the opportunities are endless. Experience the incredible lifestyle that La Canada Flintridge offers, with its proximity to award-winning schools, shops, restaurants, hiking and biking trails, easy access to DTLA. Welcome Home to 636 Knight Way!
Location
State CA
County Los Angeles
Area La Canada Flintridge (91011)
Building/Complex Name Memorial Park
Interior
Interior Features Copper Plumbing Partial, Granite Counters
Cooling Central Forced Air
Flooring Laminate, Wood
Fireplaces Type FP in Living Room, Gas Starter
Equipment Dishwasher, Dryer, Microwave, Refrigerator, Washer, Gas Oven
Appliance Dishwasher, Dryer, Microwave, Refrigerator, Washer, Gas Oven
Laundry Laundry Room, Inside
Exterior
Exterior Feature Stucco
Parking Features Garage - Two Door
Garage Spaces 2.0
Fence Chain Link, Wood
Utilities Available Cable Available, Sewer Connected
Roof Type Composition
Total Parking Spaces 2
Building
Lot Description Curbs, Sidewalks, Sprinklers In Front, Sprinklers In Rear
Sewer Public Sewer
Water Private
Architectural Style Traditional
Level or Stories 1 Story
Others
Acceptable Financing Cash, Conventional
Listing Terms Cash, Conventional
Read Less Info
Want to know what your home might be worth? Contact us for a FREE valuation!

Our team is ready to help you sell your home for the highest possible price ASAP

Bought with Bryan Silva Tovar • Seven Gables Real Estate



