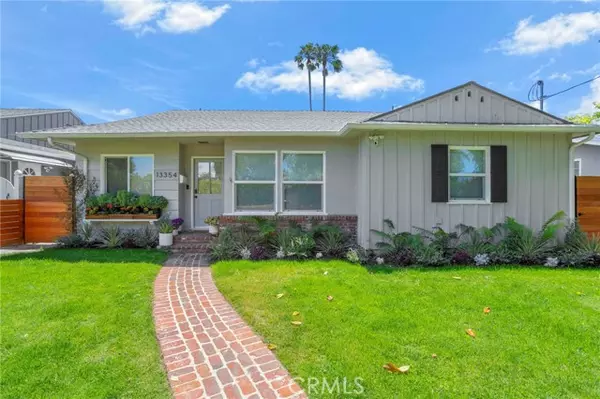For more information regarding the value of a property, please contact us for a free consultation.
Key Details
Sold Price $1,400,000
Property Type Single Family Home
Sub Type Detached
Listing Status Sold
Purchase Type For Sale
Square Footage 1,481 sqft
Price per Sqft $945
MLS Listing ID SR24085909
Sold Date 07/10/24
Style Detached
Bedrooms 3
Full Baths 2
HOA Y/N No
Year Built 1951
Lot Size 4,626 Sqft
Acres 0.1062
Property Description
Featured on HGTVs Property Brothers, this gem of a home has been beautifully remodeled from top to bottom. From the moment you walk through the front door, you will be greeted to an entertainers dream home. The 3 bedroom 2 bath open concept home has been designed to deliver a spacious dining room, kitchen (with high end appliances) and living room that all complement each other. As you make your way to the bedrooms you will be delighted with the size of each room and the updated closet built ins. The bathrooms have also been elegantly redone, boasting trendy styling with practical design. The quiet gated backyard boasts a large open lawn with recently planted greenery. The detached garage fits two cars comfortably with car access through the alley. The garage has permits ready to convert the garage into an ADU!! The plans will be transferred over with the sale of this house.
Featured on HGTVs Property Brothers, this gem of a home has been beautifully remodeled from top to bottom. From the moment you walk through the front door, you will be greeted to an entertainers dream home. The 3 bedroom 2 bath open concept home has been designed to deliver a spacious dining room, kitchen (with high end appliances) and living room that all complement each other. As you make your way to the bedrooms you will be delighted with the size of each room and the updated closet built ins. The bathrooms have also been elegantly redone, boasting trendy styling with practical design. The quiet gated backyard boasts a large open lawn with recently planted greenery. The detached garage fits two cars comfortably with car access through the alley. The garage has permits ready to convert the garage into an ADU!! The plans will be transferred over with the sale of this house.
Location
State CA
County Los Angeles
Area Sherman Oaks (91423)
Zoning LAR1
Interior
Interior Features Pantry, Recessed Lighting
Cooling Central Forced Air
Flooring Wood
Fireplaces Type FP in Living Room, Gas
Equipment Dishwasher, Dryer, Microwave, Refrigerator, Washer, 6 Burner Stove, Convection Oven, Freezer, Gas Oven, Ice Maker
Appliance Dishwasher, Dryer, Microwave, Refrigerator, Washer, 6 Burner Stove, Convection Oven, Freezer, Gas Oven, Ice Maker
Laundry Closet Full Sized, Inside
Exterior
Garage Spaces 2.0
Roof Type Shingle
Total Parking Spaces 2
Building
Lot Description Sidewalks
Story 1
Lot Size Range 4000-7499 SF
Sewer Public Sewer
Water Public
Level or Stories 1 Story
Others
Acceptable Financing Cash, Conventional, Cash To New Loan, Submit
Listing Terms Cash, Conventional, Cash To New Loan, Submit
Special Listing Condition Standard
Read Less Info
Want to know what your home might be worth? Contact us for a FREE valuation!

Our team is ready to help you sell your home for the highest possible price ASAP

Bought with Ana Palafox • The Mode Agency



