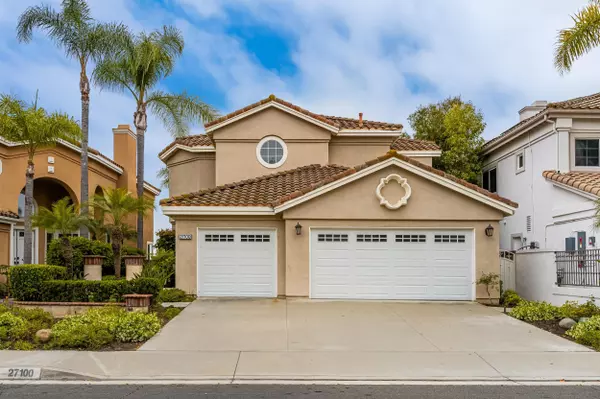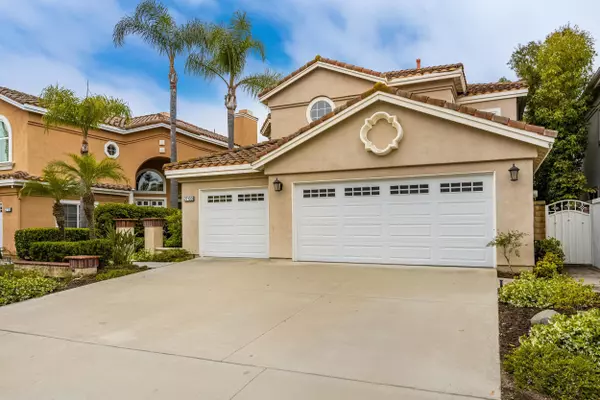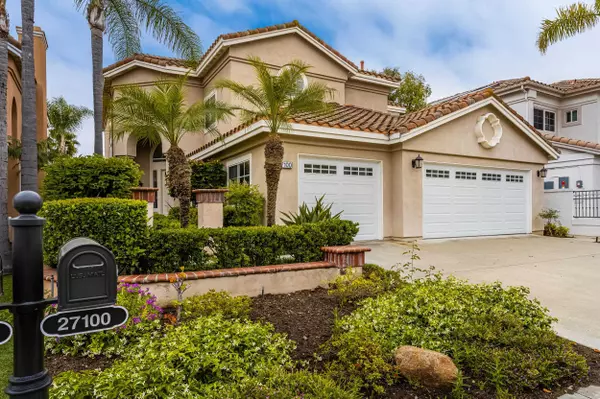For more information regarding the value of a property, please contact us for a free consultation.
Key Details
Sold Price $1,920,000
Property Type Single Family Home
Sub Type Detached
Listing Status Sold
Purchase Type For Sale
Square Footage 3,504 sqft
Price per Sqft $547
MLS Listing ID 240011125
Sold Date 07/01/24
Style Detached
Bedrooms 4
Full Baths 4
HOA Fees $156/mo
HOA Y/N Yes
Year Built 1992
Lot Size 5,000 Sqft
Property Description
Welcome to your future dream home in the prestigious Pacific Hills neighborhood, offering breathtaking panoramic views! This stunning residence features the popular Plan C layout, with 4 bedrooms, 4 bathrooms, a luxurious master bedroom retreat, and a spacious three-car garage. The open and airy floor plan boasts impressive high ceilings and an abundance of natural light. Enter through the double doors into a grand foyer, leading to a formal living room and dining room, complete with a three-sided fireplace and a wet bar. The kitchen, with its extensive counter space and charming breakfast nook, flows seamlessly into the family room, which also features a cozy fireplace. This home is adorned with newer luxury vinyl flooring throughout, except in the front entrance, kitchen and bathrooms. One of the four spacious bedrooms is conveniently located downstairs. Additionally, a portion of the three-car garage can be converted to expand this downstairs bedroom into a larger suite. The master retreat upstairs includes a cozy sitting area, a three-sided fireplace, a balcony, and an oversized master bathroom. The two upstairs bedrooms are generously sized, each with its own private en-suite bathroom. The low-maintenance backyard offers stunning sunset views, making it the perfect place to relax and unwind.
Location
State CA
County Orange
Area Oc - Mission Viejo (92692)
Rooms
Family Room 18X16
Master Bedroom 24X16
Bedroom 2 14X14
Bedroom 3 14X14
Bedroom 4 12X12
Living Room 20X16
Dining Room 16X10
Kitchen 18X16
Interior
Heating Natural Gas
Cooling Central Forced Air, Electric, Gas
Flooring Vinyl Tile
Fireplaces Number 3
Fireplaces Type FP in Family Room, FP in Living Room, FP in Master BR
Equipment Dishwasher, Disposal, Dryer, Microwave, Refrigerator, Washer, 6 Burner Stove, Built In Range, Convection Oven, Double Oven, Built-In, Counter Top
Appliance Dishwasher, Disposal, Dryer, Microwave, Refrigerator, Washer, 6 Burner Stove, Built In Range, Convection Oven, Double Oven, Built-In, Counter Top
Laundry Laundry Room
Exterior
Exterior Feature Wood/Stucco
Parking Features Attached, Direct Garage Access, Garage Door Opener
Garage Spaces 3.0
Fence Cross Fencing, Brick Wall
Community Features Laundry Facilities
Complex Features Laundry Facilities
View Panoramic, City Lights
Roof Type Tile/Clay
Total Parking Spaces 6
Building
Story 2
Lot Size Range 4000-7499 SF
Sewer Sewer Connected
Water Meter on Property
Level or Stories 2 Story
Others
Ownership Fee Simple
Monthly Total Fees $204
Acceptable Financing Cash, Conventional
Listing Terms Cash, Conventional
Read Less Info
Want to know what your home might be worth? Contact us for a FREE valuation!

Our team is ready to help you sell your home for the highest possible price ASAP

Bought with Ming Li • Realty One Group West



