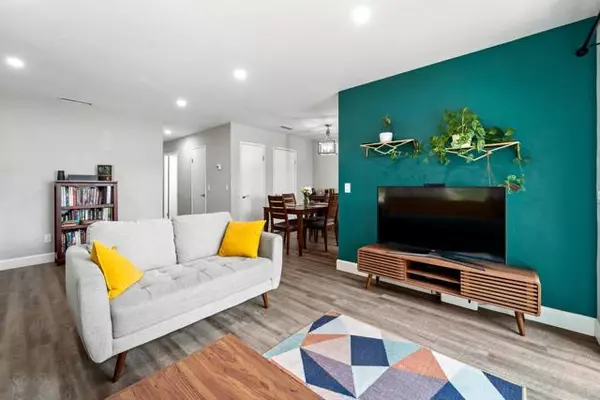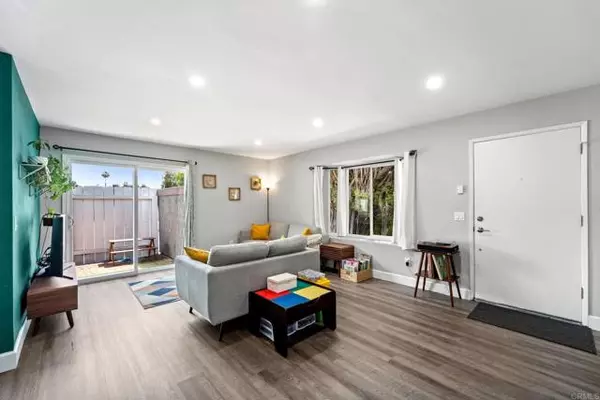For more information regarding the value of a property, please contact us for a free consultation.
Key Details
Sold Price $533,000
Property Type Condo
Listing Status Sold
Purchase Type For Sale
Square Footage 1,035 sqft
Price per Sqft $514
MLS Listing ID NDP2403242
Sold Date 06/11/24
Style All Other Attached
Bedrooms 3
Full Baths 2
HOA Fees $410/mo
HOA Y/N Yes
Year Built 1978
Lot Size 2.300 Acres
Acres 2.3
Property Description
Welcome to 411 Danny St in El Cajon, San Diego! This charming condo offers 3 bedrooms, 2 bathrooms, and 1035 sq/ft of living space. With only one shared wall, a private entry, and no one above you, it ensures peace and privacy. Enjoy a cozy living area, a kitchen with sleek countertops and stainless steel appliances, and a convenient in-unit laundry room. Each bedroom provides a tranquil retreat with ample storage space. Outside, a fenced-in patio offers a serene spot to relax. Additional perks include a community pool, a shared garage with 1 parking space, and 2 uncovered spaces. Located in the desirable neighborhood of Bostonia, it provides easy access to dining, shopping, and entertainment. Don't miss out on this inviting home schedule your viewing today!
Welcome to 411 Danny St in El Cajon, San Diego! This charming condo offers 3 bedrooms, 2 bathrooms, and 1035 sq/ft of living space. With only one shared wall, a private entry, and no one above you, it ensures peace and privacy. Enjoy a cozy living area, a kitchen with sleek countertops and stainless steel appliances, and a convenient in-unit laundry room. Each bedroom provides a tranquil retreat with ample storage space. Outside, a fenced-in patio offers a serene spot to relax. Additional perks include a community pool, a shared garage with 1 parking space, and 2 uncovered spaces. Located in the desirable neighborhood of Bostonia, it provides easy access to dining, shopping, and entertainment. Don't miss out on this inviting home schedule your viewing today!
Location
State CA
County San Diego
Area El Cajon (92021)
Building/Complex Name Pepper Drive Estates
Zoning RU
Interior
Heating Natural Gas
Cooling Central Forced Air
Equipment Dishwasher, Disposal, Dryer, Washer, Electric Oven
Appliance Dishwasher, Disposal, Dryer, Washer, Electric Oven
Laundry Closet Full Sized
Exterior
Garage Spaces 1.0
Pool Community/Common
Roof Type Composition
Total Parking Spaces 3
Building
Story 1
Lot Size Range 2+ to 4 AC
Level or Stories 1 Story
Schools
Elementary Schools Cajon Valley Union School District
Middle Schools Cajon Valley Union School District
Others
Monthly Total Fees $418
Acceptable Financing Cash, Conventional, VA
Listing Terms Cash, Conventional, VA
Special Listing Condition Standard
Read Less Info
Want to know what your home might be worth? Contact us for a FREE valuation!

Our team is ready to help you sell your home for the highest possible price ASAP

Bought with Hugo A Olguinmoreno • Real Broker
GET MORE INFORMATION




