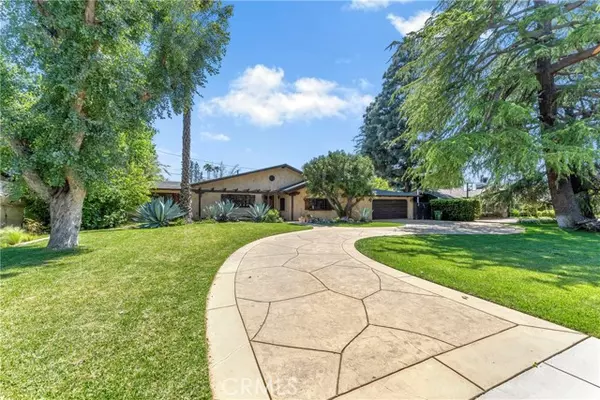For more information regarding the value of a property, please contact us for a free consultation.
Key Details
Sold Price $1,503,000
Property Type Single Family Home
Sub Type Detached
Listing Status Sold
Purchase Type For Sale
Square Footage 3,118 sqft
Price per Sqft $482
MLS Listing ID SR24092787
Sold Date 06/20/24
Style Detached
Bedrooms 3
Full Baths 2
Half Baths 1
HOA Y/N No
Year Built 1952
Lot Size 0.389 Acres
Acres 0.3888
Property Description
Nestled in Sherwood Forest, this beautiful estate home is perfectly placed on a quite tree lined street, offering peace and comfort. Enter and you are welcomed into a spacious single level floor plan that extends over 3,100 sq ft, thoughtfully designed to foster an inviting atmosphere. The formal living room, features lofty wood beamed ceilings and a picturesque bay window that shows natural light while providing open views to the beautiful front yard. Privacy is paramount in the generously sized primary bedroom which is discreetly separated from two additional large bedrooms. Enhancing the living space is a versatile bonus room adjacent to the elegant formal dining room. Culinary enthusiasts will delight in the kitchens expansive wood cabinetry and ample countertops that open to a vast family room, anchored by a custom built fireplace and large windows overlooking the rear yard. The outdoor space boasts lush garden areas perfect for leisurely afternoons and includes a detached art studio or office. Completing the home are practical luxuries such as central air, recessed lighting and charming Spanish pavers that add character to this impressive residence.
Nestled in Sherwood Forest, this beautiful estate home is perfectly placed on a quite tree lined street, offering peace and comfort. Enter and you are welcomed into a spacious single level floor plan that extends over 3,100 sq ft, thoughtfully designed to foster an inviting atmosphere. The formal living room, features lofty wood beamed ceilings and a picturesque bay window that shows natural light while providing open views to the beautiful front yard. Privacy is paramount in the generously sized primary bedroom which is discreetly separated from two additional large bedrooms. Enhancing the living space is a versatile bonus room adjacent to the elegant formal dining room. Culinary enthusiasts will delight in the kitchens expansive wood cabinetry and ample countertops that open to a vast family room, anchored by a custom built fireplace and large windows overlooking the rear yard. The outdoor space boasts lush garden areas perfect for leisurely afternoons and includes a detached art studio or office. Completing the home are practical luxuries such as central air, recessed lighting and charming Spanish pavers that add character to this impressive residence.
Location
State CA
County Los Angeles
Area Northridge (91325)
Zoning LARA
Interior
Interior Features Beamed Ceilings
Cooling Central Forced Air
Flooring Tile
Fireplaces Type FP in Living Room
Equipment Dishwasher, Disposal, Gas Oven, Gas Stove, Gas Range
Appliance Dishwasher, Disposal, Gas Oven, Gas Stove, Gas Range
Laundry Laundry Room
Exterior
Exterior Feature Stucco
Parking Features Garage - Two Door
Garage Spaces 2.0
Utilities Available Electricity Connected, Natural Gas Connected, Sewer Connected, Water Connected
Total Parking Spaces 2
Building
Story 1
Sewer Public Sewer
Water Public
Architectural Style Mediterranean/Spanish
Level or Stories 1 Story
Others
Monthly Total Fees $42
Acceptable Financing Cash, Cash To New Loan
Listing Terms Cash, Cash To New Loan
Special Listing Condition Standard
Read Less Info
Want to know what your home might be worth? Contact us for a FREE valuation!

Our team is ready to help you sell your home for the highest possible price ASAP

Bought with Susan Ruda • Pinnacle Estate Properties, Inc.



