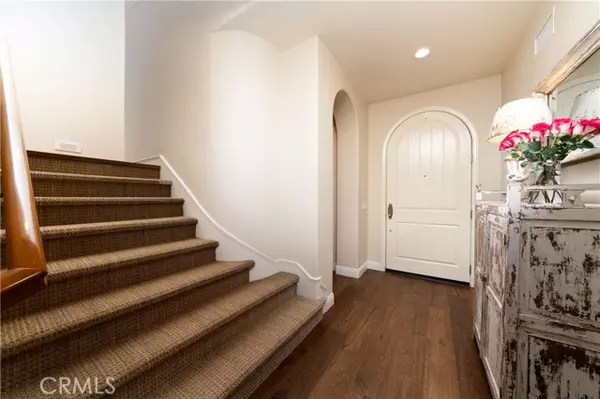For more information regarding the value of a property, please contact us for a free consultation.
Key Details
Sold Price $2,205,000
Property Type Single Family Home
Sub Type Detached
Listing Status Sold
Purchase Type For Sale
Square Footage 3,322 sqft
Price per Sqft $663
MLS Listing ID OC24075733
Sold Date 06/10/24
Style Detached
Bedrooms 5
Full Baths 5
Half Baths 1
HOA Fees $395/mo
HOA Y/N Yes
Year Built 2007
Lot Size 8,959 Sqft
Acres 0.2057
Property Description
Perched within the prestigious coastal enclave of Pacifica San Juan, at the southern tip of San Juan Capistrano, this captivating 5-bedroom (including a guest casita) and 5.5-bathroom residence epitomizes luxury living. Embracing Spanish architectural elegance, the Belle Cliff residence showcases classic Catalina tile accents, a clay tile roof with charming rafter tails, and a central courtyard with wrought iron entry gate. Sun-drenched interiors feature French doors and abundant windows, enhancing the inviting ambiance. The gourmet kitchen is a chef's delight, boasting an expansive granite island, top-tier stainless steel Kitchen Aid appliances, including an 8-burner gas range, double ovens, and pantry. The main floor offers a seamless flow, with the primary suite boasting dual vanities, soaking tub, step-in shower, and spacious walk-in closet. The second story hosts three oversized bedrooms, each with en suite baths and walk-in closets. Two of the bedrooms lead to a shared balcony, offering serene outdoor views. Additionally, a loft TV area provides versatile space that can be utilized as an office or entertainment area. A welcoming California room extends the living space for relaxed outdoor enjoyment. Storage is plentiful with a spacious 2-car garage featuring ample cabinets and epoxy flooring, complemented by solar panels for energy efficiency. For added convenience, the fully functional casita features a kitchenette, bathroom with walk-in shower, and washer/dryer. Residents relish access to a resort-style recreation center with a pool, spa, covered cabanas, BBQ area,
Perched within the prestigious coastal enclave of Pacifica San Juan, at the southern tip of San Juan Capistrano, this captivating 5-bedroom (including a guest casita) and 5.5-bathroom residence epitomizes luxury living. Embracing Spanish architectural elegance, the Belle Cliff residence showcases classic Catalina tile accents, a clay tile roof with charming rafter tails, and a central courtyard with wrought iron entry gate. Sun-drenched interiors feature French doors and abundant windows, enhancing the inviting ambiance. The gourmet kitchen is a chef's delight, boasting an expansive granite island, top-tier stainless steel Kitchen Aid appliances, including an 8-burner gas range, double ovens, and pantry. The main floor offers a seamless flow, with the primary suite boasting dual vanities, soaking tub, step-in shower, and spacious walk-in closet. The second story hosts three oversized bedrooms, each with en suite baths and walk-in closets. Two of the bedrooms lead to a shared balcony, offering serene outdoor views. Additionally, a loft TV area provides versatile space that can be utilized as an office or entertainment area. A welcoming California room extends the living space for relaxed outdoor enjoyment. Storage is plentiful with a spacious 2-car garage featuring ample cabinets and epoxy flooring, complemented by solar panels for energy efficiency. For added convenience, the fully functional casita features a kitchenette, bathroom with walk-in shower, and washer/dryer. Residents relish access to a resort-style recreation center with a pool, spa, covered cabanas, BBQ area, outdoor lounge, and fitness center, offering unparalleled leisure options. Situated atop a bluff overlooking Dana Point, this gated community is just minutes from pristine beaches, dining experiences, a world renowned marina, and multiple golf courses, providing a coastal lifestyle of unmatched allure and convenience.
Location
State CA
County Orange
Area Oc - San Juan Capistrano (92675)
Interior
Interior Features Granite Counters, Pantry, Recessed Lighting, Tile Counters
Heating Natural Gas, Solar
Cooling Central Forced Air
Flooring Carpet, Stone, Tile, Wood
Fireplaces Type FP in Living Room, Gas
Equipment Dishwasher, Disposal, Dryer, Microwave, Refrigerator, Solar Panels, Washer, 6 Burner Stove, Double Oven, Freezer, Gas Oven, Ice Maker, Self Cleaning Oven, Barbecue, Gas Range
Appliance Dishwasher, Disposal, Dryer, Microwave, Refrigerator, Solar Panels, Washer, 6 Burner Stove, Double Oven, Freezer, Gas Oven, Ice Maker, Self Cleaning Oven, Barbecue, Gas Range
Laundry Laundry Room
Exterior
Exterior Feature Stucco
Parking Features Garage
Garage Spaces 2.0
Utilities Available Cable Available, Electricity Connected, Natural Gas Connected, Sewer Connected, Water Connected
Roof Type Spanish Tile
Total Parking Spaces 2
Building
Story 2
Lot Size Range 7500-10889 SF
Sewer None
Water Public
Architectural Style Mediterranean/Spanish
Level or Stories 2 Story
Others
Monthly Total Fees $603
Acceptable Financing Cash, Conventional
Listing Terms Cash, Conventional
Special Listing Condition Standard
Read Less Info
Want to know what your home might be worth? Contact us for a FREE valuation!

Our team is ready to help you sell your home for the highest possible price ASAP

Bought with Renato Rivas • Aquaterra Homes, Inc



