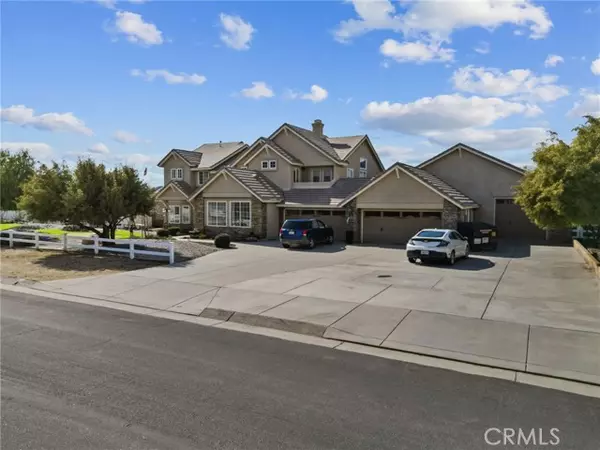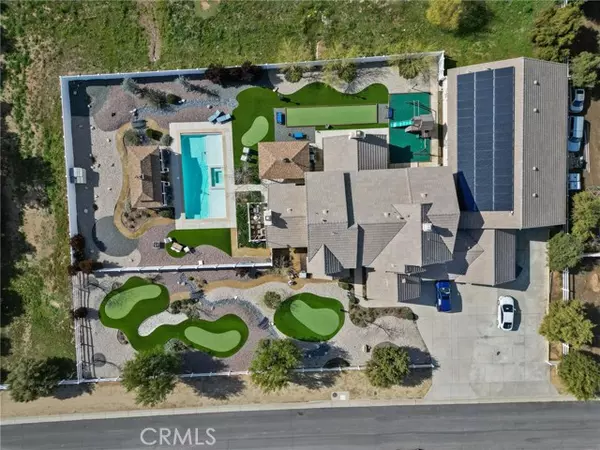For more information regarding the value of a property, please contact us for a free consultation.
Key Details
Sold Price $1,625,000
Property Type Single Family Home
Sub Type Detached
Listing Status Sold
Purchase Type For Sale
Square Footage 6,342 sqft
Price per Sqft $256
MLS Listing ID SR24083982
Sold Date 06/10/24
Style Detached
Bedrooms 4
Full Baths 4
Half Baths 1
Construction Status Additions/Alterations,Termite Clearance,Turnkey,Updated/Remodeled
HOA Y/N No
Year Built 2002
Lot Size 2.002 Acres
Acres 2.002
Property Description
Welcome Home to this GORGEOUS Estate property and DREAM HOME for Contractors, Car Enthusiasts, and Equestrian lovers alike. This 2-acre property is perfect for those who want the space and amenities to pursue their passions! The separate gated entrance and fenced area also provide security and for horses as well as space for a motocross track, this property offers something for everyone. The landscaped property boasts stunning views, and romantic sunsets with a covered outdoor dining area, sparkling pool, spa, covered patio, multiple putting greens, bocce ball bowling green, Tot Lot, wood shop, 10,000-gallon water tank, 22KW whole house generator, paid solar system, Fire suppression system & whole house water filtration & softener. Car enthusiasts will appreciate the massive 4-car garage in addition to the 2160+ SF workshop with a 3/4 bath, workrooms, offices, high ceiling drive-through garage, plumbed for air & power, large enough for an RV, a trailer and cars. Included is a 4-post car lift, and various shop equipment. Inside, the property features a winding staircase with chair lift and gourmet kitchen with granite surfaces, stainless appliances, Built-in subzero refrigerator, Two tankless Hot Water heaters, water-saving hot water recycling system, crown molding, tall baseboards, wood flooring, and tile foyer and newly remodeled bathrooms. This exceptional estate truly offers a luxurious and customized living experience.
Welcome Home to this GORGEOUS Estate property and DREAM HOME for Contractors, Car Enthusiasts, and Equestrian lovers alike. This 2-acre property is perfect for those who want the space and amenities to pursue their passions! The separate gated entrance and fenced area also provide security and for horses as well as space for a motocross track, this property offers something for everyone. The landscaped property boasts stunning views, and romantic sunsets with a covered outdoor dining area, sparkling pool, spa, covered patio, multiple putting greens, bocce ball bowling green, Tot Lot, wood shop, 10,000-gallon water tank, 22KW whole house generator, paid solar system, Fire suppression system & whole house water filtration & softener. Car enthusiasts will appreciate the massive 4-car garage in addition to the 2160+ SF workshop with a 3/4 bath, workrooms, offices, high ceiling drive-through garage, plumbed for air & power, large enough for an RV, a trailer and cars. Included is a 4-post car lift, and various shop equipment. Inside, the property features a winding staircase with chair lift and gourmet kitchen with granite surfaces, stainless appliances, Built-in subzero refrigerator, Two tankless Hot Water heaters, water-saving hot water recycling system, crown molding, tall baseboards, wood flooring, and tile foyer and newly remodeled bathrooms. This exceptional estate truly offers a luxurious and customized living experience.
Location
State CA
County Los Angeles
Area Santa Clarita (91390)
Zoning LCA21-A110
Interior
Interior Features Copper Plumbing Full, Granite Counters, Pantry
Heating Natural Gas, Solar
Cooling Central Forced Air, Energy Star, Gas, High Efficiency, Dual, SEER Rated 16+
Flooring Stone, Tile, Wood
Fireplaces Type FP in Living Room, Other/Remarks, Gas, Gas Starter
Equipment Dishwasher, Disposal, Microwave, Refrigerator, Water Softener, 6 Burner Stove, Convection Oven, Electric Oven, Ice Maker, Vented Exhaust Fan, Barbecue, Water Line to Refr
Appliance Dishwasher, Disposal, Microwave, Refrigerator, Water Softener, 6 Burner Stove, Convection Oven, Electric Oven, Ice Maker, Vented Exhaust Fan, Barbecue, Water Line to Refr
Laundry Laundry Room, Inside
Exterior
Exterior Feature Stucco
Parking Features Direct Garage Access, Garage, Garage - Three Door, Garage Door Opener
Garage Spaces 8.0
Fence Excellent Condition, Vinyl
Pool Below Ground, Private, See Remarks, Gunite
Utilities Available Cable Connected, Electricity Connected, Natural Gas Connected, Phone Connected, Underground Utilities, Water Connected
View Mountains/Hills, Valley/Canyon, Other/Remarks, Pasture, Pool, Vineyard
Roof Type Tile/Clay
Total Parking Spaces 16
Building
Lot Description Landscaped, Sprinklers In Front, Sprinklers In Rear
Story 2
Sewer Shared Septic
Water Other/Remarks, Shared Well
Architectural Style Contemporary, See Remarks
Level or Stories 2 Story
Construction Status Additions/Alterations,Termite Clearance,Turnkey,Updated/Remodeled
Others
Monthly Total Fees $56
Acceptable Financing Cash, Conventional, Cash To New Loan
Listing Terms Cash, Conventional, Cash To New Loan
Special Listing Condition Standard
Read Less Info
Want to know what your home might be worth? Contact us for a FREE valuation!

Our team is ready to help you sell your home for the highest possible price ASAP

Bought with Michael Hrezo • RE/MAX of Santa Clarita



