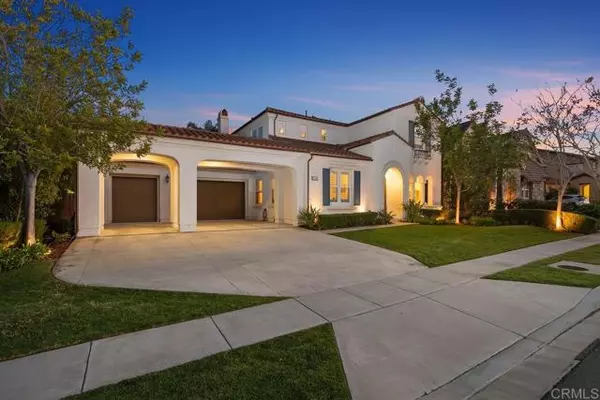For more information regarding the value of a property, please contact us for a free consultation.
Key Details
Sold Price $2,200,000
Property Type Single Family Home
Sub Type Detached
Listing Status Sold
Purchase Type For Sale
Square Footage 4,435 sqft
Price per Sqft $496
MLS Listing ID PTP2402056
Sold Date 06/06/24
Style Detached
Bedrooms 5
Full Baths 4
Half Baths 1
Construction Status Repairs Cosmetic
HOA Fees $145/mo
HOA Y/N Yes
Year Built 2007
Lot Size 0.330 Acres
Acres 0.3296
Property Description
Welcome to this wonderful Warmington Viscaya Plan 3 home! One of the best floors plans on one of the best streets in Stonebridge!Located on an incredibly friendly cul-de-sac street, this highly usable floor plan with a rarely available full living suite downstairs. Be greeted by the lanai upon entering the home, bringing light and space to the entry. Fireplace & custom hand glazed tiles for this front lanai. The beautiful dining area makes quite an impression in itself! The downstairs suite is towards the front of the home, offering a quiet and separate living area. The kitchen has a butler's kitchen, walk-in pantry with additional understairs storage. The adjoining Family Room provides warmth via the wood floors and plenty of natural light. The bonus room directly adjacent can be a gym, office, or play room - lots of options! The backyard is amazing as it's well laid out, private, quiet, and gives plenty of room to play and entertain. Owned house & pool solar. Poway schools!
Welcome to this wonderful Warmington Viscaya Plan 3 home! One of the best floors plans on one of the best streets in Stonebridge!Located on an incredibly friendly cul-de-sac street, this highly usable floor plan with a rarely available full living suite downstairs. Be greeted by the lanai upon entering the home, bringing light and space to the entry. Fireplace & custom hand glazed tiles for this front lanai. The beautiful dining area makes quite an impression in itself! The downstairs suite is towards the front of the home, offering a quiet and separate living area. The kitchen has a butler's kitchen, walk-in pantry with additional understairs storage. The adjoining Family Room provides warmth via the wood floors and plenty of natural light. The bonus room directly adjacent can be a gym, office, or play room - lots of options! The backyard is amazing as it's well laid out, private, quiet, and gives plenty of room to play and entertain. Owned house & pool solar. Poway schools!
Location
State CA
County San Diego
Area Scripps Miramar (92131)
Building/Complex Name Viscaya
Zoning R-1
Interior
Interior Features Copper Plumbing Full, Granite Counters, Pantry, Recessed Lighting
Heating Natural Gas
Cooling Central Forced Air, Zoned Area(s), Dual
Flooring Carpet, Tile, Wood
Fireplaces Type FP in Family Room, Bonus Room
Equipment Dishwasher, Disposal, Microwave, Refrigerator, Solar Panels, 6 Burner Stove, Double Oven, Gas Oven, Vented Exhaust Fan, Barbecue, Gas Cooking
Appliance Dishwasher, Disposal, Microwave, Refrigerator, Solar Panels, 6 Burner Stove, Double Oven, Gas Oven, Vented Exhaust Fan, Barbecue, Gas Cooking
Laundry Laundry Room
Exterior
Exterior Feature Stucco
Parking Features Garage, Garage - Two Door, Garage Door Opener
Garage Spaces 4.0
Fence Wood
Pool Below Ground, Private, Solar Heat
Utilities Available Cable Connected, Electricity Connected
View Mountains/Hills, N/K, Neighborhood
Roof Type Tile/Clay,Spanish Tile
Total Parking Spaces 8
Building
Lot Description Cul-De-Sac, Curbs, Sidewalks, Landscaped
Story 2
Sewer Public Sewer
Architectural Style Mediterranean/Spanish
Level or Stories 2 Story
Construction Status Repairs Cosmetic
Schools
Elementary Schools Poway Unified School District
Middle Schools Poway Unified School District
High Schools Poway Unified School District
Others
Monthly Total Fees $181
Acceptable Financing Cash, Conventional, VA
Listing Terms Cash, Conventional, VA
Special Listing Condition Standard
Read Less Info
Want to know what your home might be worth? Contact us for a FREE valuation!

Our team is ready to help you sell your home for the highest possible price ASAP

Bought with Paul Chammas • Chammas Realty & Eng.Co.
GET MORE INFORMATION




