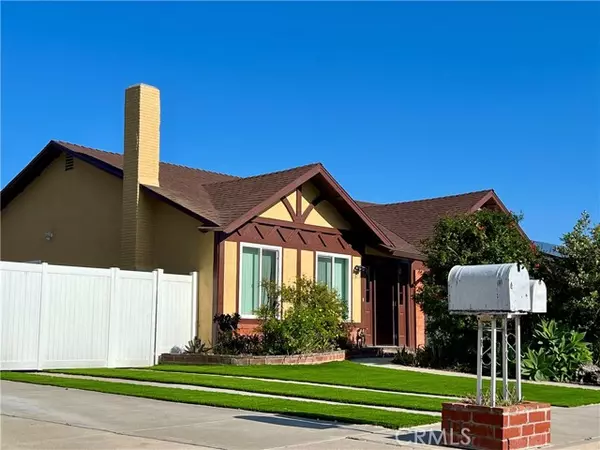For more information regarding the value of a property, please contact us for a free consultation.
Key Details
Sold Price $805,000
Property Type Single Family Home
Sub Type Detached
Listing Status Sold
Purchase Type For Sale
Square Footage 1,175 sqft
Price per Sqft $685
Subdivision Lemon Grove
MLS Listing ID OC24079350
Sold Date 05/15/24
Style Detached
Bedrooms 3
Full Baths 2
Construction Status Turnkey
HOA Y/N No
Year Built 1977
Lot Size 6,000 Sqft
Acres 0.1377
Property Description
Charming 3 bedrooms 2 full bathrooms 2 car attached garage nestled in the heart of Lemon Grove, quiet and caring neighborhood, the house sits at the end of the street with a cul-de-sac feel, newer roof with new gutter, stunning tons of upgraded from top to bottom: recess ceiling LED lights in all rooms, new interior paint, new vinyl floors thru out, spacious living room with beautiful cozy fireplace, Kitchen with all new LC brand stainless steel appliances, new gas stove, new microwave, new sink, new dishwasher, new quartz countertop, new cabinetry with self close drawers, new refrigerator to convey, all 2 bathrooms have new tubs, shower doors, quartz counter, ceramic decorative bath walls and ceramic floorings, new vanity mirrors, new toilets and new sinks, with GFCI outlets, all bedrooms having mirror closet doors and ceiling lights, kitchen and dining area overlook to mountain view and garden area, backyard has 2 sheds one large 20x10 and one small shed 15x8, and room to build an ADU, having RV parking from the side of the house with large white vinyl access door, new 2 car garage door with new remote control, new exterior paint, brand new AC unit, front yard has new turf, No HOA, house near all: Mount Vernon Elementary school and Mount Miguel Hi School about 1/2 mile, near downtown Lemon Grove, easy & close Hwy 125 and 94, perfect house for living condition, move in ready.
Charming 3 bedrooms 2 full bathrooms 2 car attached garage nestled in the heart of Lemon Grove, quiet and caring neighborhood, the house sits at the end of the street with a cul-de-sac feel, newer roof with new gutter, stunning tons of upgraded from top to bottom: recess ceiling LED lights in all rooms, new interior paint, new vinyl floors thru out, spacious living room with beautiful cozy fireplace, Kitchen with all new LC brand stainless steel appliances, new gas stove, new microwave, new sink, new dishwasher, new quartz countertop, new cabinetry with self close drawers, new refrigerator to convey, all 2 bathrooms have new tubs, shower doors, quartz counter, ceramic decorative bath walls and ceramic floorings, new vanity mirrors, new toilets and new sinks, with GFCI outlets, all bedrooms having mirror closet doors and ceiling lights, kitchen and dining area overlook to mountain view and garden area, backyard has 2 sheds one large 20x10 and one small shed 15x8, and room to build an ADU, having RV parking from the side of the house with large white vinyl access door, new 2 car garage door with new remote control, new exterior paint, brand new AC unit, front yard has new turf, No HOA, house near all: Mount Vernon Elementary school and Mount Miguel Hi School about 1/2 mile, near downtown Lemon Grove, easy & close Hwy 125 and 94, perfect house for living condition, move in ready.
Location
State CA
County San Diego
Community Lemon Grove
Area Lemon Grove (91945)
Zoning R1
Interior
Interior Features Recessed Lighting
Heating Natural Gas
Cooling Central Forced Air, Gas
Flooring Laminate
Fireplaces Type FP in Living Room, Gas Starter
Equipment Dishwasher, Disposal, Microwave, Refrigerator, Gas Oven, Gas Range
Appliance Dishwasher, Disposal, Microwave, Refrigerator, Gas Oven, Gas Range
Laundry Garage
Exterior
Exterior Feature Stucco
Parking Features Garage - Two Door, Garage Door Opener
Garage Spaces 2.0
Utilities Available Cable Available, Cable Connected, Electricity Available, Electricity Connected, Natural Gas Available, Natural Gas Connected, Phone Available, Phone Connected, Sewer Available, Sewer Connected
View Mountains/Hills
Total Parking Spaces 2
Building
Lot Description Sidewalks
Story 1
Lot Size Range 4000-7499 SF
Sewer Public Sewer
Water Public
Architectural Style Contemporary
Level or Stories 1 Story
Construction Status Turnkey
Schools
Elementary Schools San Diego Unified School District
Middle Schools San Diego Unified School District
High Schools San Diego Unified School District
Others
Monthly Total Fees $58
Acceptable Financing Cash, Conventional, FHA, VA
Listing Terms Cash, Conventional, FHA, VA
Special Listing Condition Standard
Read Less Info
Want to know what your home might be worth? Contact us for a FREE valuation!

Our team is ready to help you sell your home for the highest possible price ASAP

Bought with Carlos Figueroa • BBR Partners



