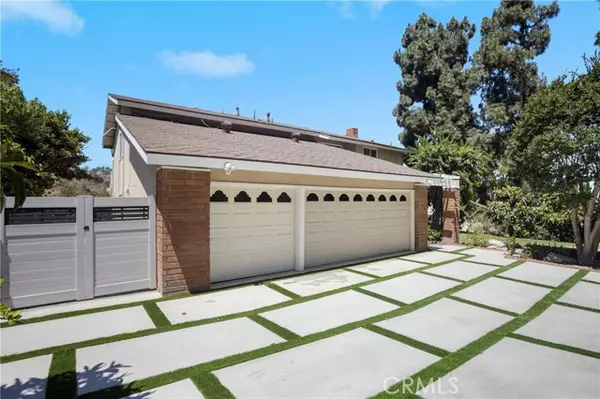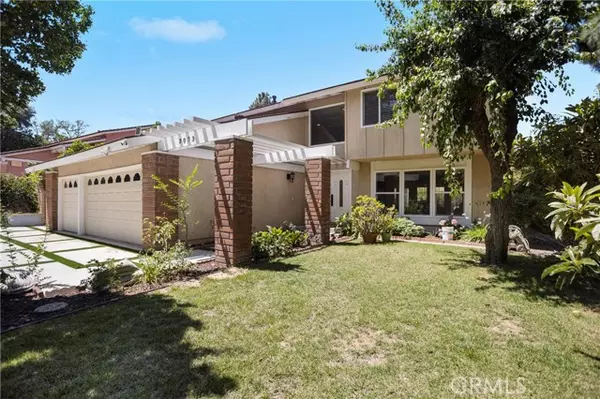For more information regarding the value of a property, please contact us for a free consultation.
Key Details
Sold Price $1,238,000
Property Type Single Family Home
Sub Type Detached
Listing Status Sold
Purchase Type For Sale
Square Footage 2,601 sqft
Price per Sqft $475
MLS Listing ID CV23153920
Sold Date 05/15/24
Style Detached
Bedrooms 4
Full Baths 3
HOA Y/N No
Year Built 1972
Lot Size 0.325 Acres
Acres 0.3246
Property Description
Welcome to your dream home in the serene enclave of Hacienda Heights! This meticulously remodeled gem boasts 4 spacious bedrooms and 3 modern baths, providing both comfort and style for you and your family. Tucked away in a secluded area, this residence offers the tranquility you've been seeking, nestled on a private road that ensures your peace and privacy. Step inside to the foyer, discover a seamless blend of contemporary design and timeless elegance. The open-concept living spaces are bathed in natural light, creating an inviting ambiance throughout. The heart of the home is the stunning kitchen, featuring top-of-the-line appliances, sleek countertops, and ample storage, making it a haven for any culinary enthusiast. Each of the 4 bedrooms is a sanctuary of comfort, providing retreats for rest and rejuvenation. The 3 modern baths have been thoughtfully designed with luxurious finishes, ensuring a spa-like experience every day. Outside, the meticulously landscaped yard provides opportunities for outdoor gatherings, gardening, or simply enjoying the serenity of nature. With its location on a private road, this home offers a safe haven away from the hustle and bustle, yet it's still conveniently close to amenities, schools, and major thoroughfares. Don't miss out on this exceptional opportunity to own a remodeled masterpiece in Hacienda Heights. Schedule your private viewing today and embark on a new chapter of luxurious living and breathtaking views. Your forever home awaits!
Welcome to your dream home in the serene enclave of Hacienda Heights! This meticulously remodeled gem boasts 4 spacious bedrooms and 3 modern baths, providing both comfort and style for you and your family. Tucked away in a secluded area, this residence offers the tranquility you've been seeking, nestled on a private road that ensures your peace and privacy. Step inside to the foyer, discover a seamless blend of contemporary design and timeless elegance. The open-concept living spaces are bathed in natural light, creating an inviting ambiance throughout. The heart of the home is the stunning kitchen, featuring top-of-the-line appliances, sleek countertops, and ample storage, making it a haven for any culinary enthusiast. Each of the 4 bedrooms is a sanctuary of comfort, providing retreats for rest and rejuvenation. The 3 modern baths have been thoughtfully designed with luxurious finishes, ensuring a spa-like experience every day. Outside, the meticulously landscaped yard provides opportunities for outdoor gatherings, gardening, or simply enjoying the serenity of nature. With its location on a private road, this home offers a safe haven away from the hustle and bustle, yet it's still conveniently close to amenities, schools, and major thoroughfares. Don't miss out on this exceptional opportunity to own a remodeled masterpiece in Hacienda Heights. Schedule your private viewing today and embark on a new chapter of luxurious living and breathtaking views. Your forever home awaits!
Location
State CA
County Los Angeles
Area Hacienda Heights (91745)
Zoning LCRA12000*
Interior
Cooling Central Forced Air
Fireplaces Type FP in Living Room
Laundry Garage
Exterior
Garage Spaces 3.0
View Valley/Canyon, City Lights
Total Parking Spaces 3
Building
Lot Description Cul-De-Sac
Story 2
Sewer Unknown
Water Private
Level or Stories 2 Story
Others
Monthly Total Fees $64
Acceptable Financing Land Contract
Listing Terms Land Contract
Special Listing Condition Standard
Read Less Info
Want to know what your home might be worth? Contact us for a FREE valuation!

Our team is ready to help you sell your home for the highest possible price ASAP

Bought with Lucy Chien • Walton Realty Inc.



