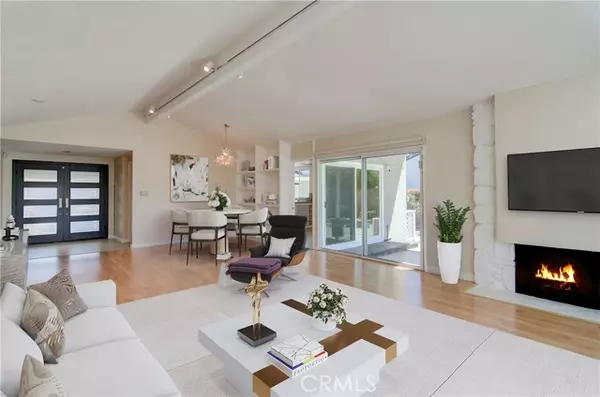For more information regarding the value of a property, please contact us for a free consultation.
Key Details
Sold Price $1,400,000
Property Type Single Family Home
Sub Type Detached
Listing Status Sold
Purchase Type For Sale
Square Footage 3,190 sqft
Price per Sqft $438
MLS Listing ID PW24069908
Sold Date 05/02/24
Style Detached
Bedrooms 5
Full Baths 3
HOA Y/N No
Year Built 1961
Lot Size 10,091 Sqft
Acres 0.2317
Property Description
Fantastic purchase opportunity on this absolutely beautiful and immaculate 5b br 3 ba, tri-level pool home with 3 car garage. Great curb appeal, newer composition roof (2021), mini split system, primary bedroom balcony Trex decking, new solar panel (replaced by Sunrun July 2023). double door entry, open and sun-filled living room with vaulted ceilings and fireplace, updated kitchen with granite countertops, newer tiles, stainless steel appliances (newer microwave/oven and dishwasher), 5 burner Gaggenau cooktop, oven and microwave, separate family room with recessed lights and wetbar, spacious primary suite with vaulted ceilings, newer sliding doors leading to balcony, built-in cabinets, fireplace, custom built closet organizers in walk-in closet, separate tub and shower with custom tiles and double vanity, second ensuite bedroom upstairs (was originally 2 bedrooms but combined to make a large bedroom suite), 3 bedrooms and 1 ba downstairs, combination of Mini split system & central air conditioning and forced air heating (downstairs only), sparkling pebble tech salt water pool and spa, dual pane windows and sliding doors throughout, ceiling fans, soft water system, 3 car direct access attached garage with built-in storage cabinets and 240V plug for EV charger, and gorgeous backyard for entertaining. Don't miss out!
Fantastic purchase opportunity on this absolutely beautiful and immaculate 5b br 3 ba, tri-level pool home with 3 car garage. Great curb appeal, newer composition roof (2021), mini split system, primary bedroom balcony Trex decking, new solar panel (replaced by Sunrun July 2023). double door entry, open and sun-filled living room with vaulted ceilings and fireplace, updated kitchen with granite countertops, newer tiles, stainless steel appliances (newer microwave/oven and dishwasher), 5 burner Gaggenau cooktop, oven and microwave, separate family room with recessed lights and wetbar, spacious primary suite with vaulted ceilings, newer sliding doors leading to balcony, built-in cabinets, fireplace, custom built closet organizers in walk-in closet, separate tub and shower with custom tiles and double vanity, second ensuite bedroom upstairs (was originally 2 bedrooms but combined to make a large bedroom suite), 3 bedrooms and 1 ba downstairs, combination of Mini split system & central air conditioning and forced air heating (downstairs only), sparkling pebble tech salt water pool and spa, dual pane windows and sliding doors throughout, ceiling fans, soft water system, 3 car direct access attached garage with built-in storage cabinets and 240V plug for EV charger, and gorgeous backyard for entertaining. Don't miss out!
Location
State CA
County Los Angeles
Area Hacienda Heights (91745)
Zoning LCRA10
Interior
Interior Features Granite Counters, Pantry, Recessed Lighting
Cooling Central Forced Air, Zoned Area(s)
Flooring Laminate, Tile
Fireplaces Type FP in Living Room
Equipment Dishwasher, Disposal, Microwave, Gas Stove, Vented Exhaust Fan
Appliance Dishwasher, Disposal, Microwave, Gas Stove, Vented Exhaust Fan
Laundry Garage
Exterior
Parking Features Direct Garage Access, Garage, Garage - Two Door, Garage Door Opener
Garage Spaces 3.0
Pool Below Ground, Private, Pebble
Roof Type Composition
Total Parking Spaces 3
Building
Story 2
Lot Size Range 7500-10889 SF
Sewer Public Sewer
Water Public
Architectural Style Traditional
Level or Stories 2 Story
Others
Monthly Total Fees $69
Acceptable Financing Cash, Cash To New Loan
Listing Terms Cash, Cash To New Loan
Special Listing Condition Standard
Read Less Info
Want to know what your home might be worth? Contact us for a FREE valuation!

Our team is ready to help you sell your home for the highest possible price ASAP

Bought with Geo Lim • IRN Realty



