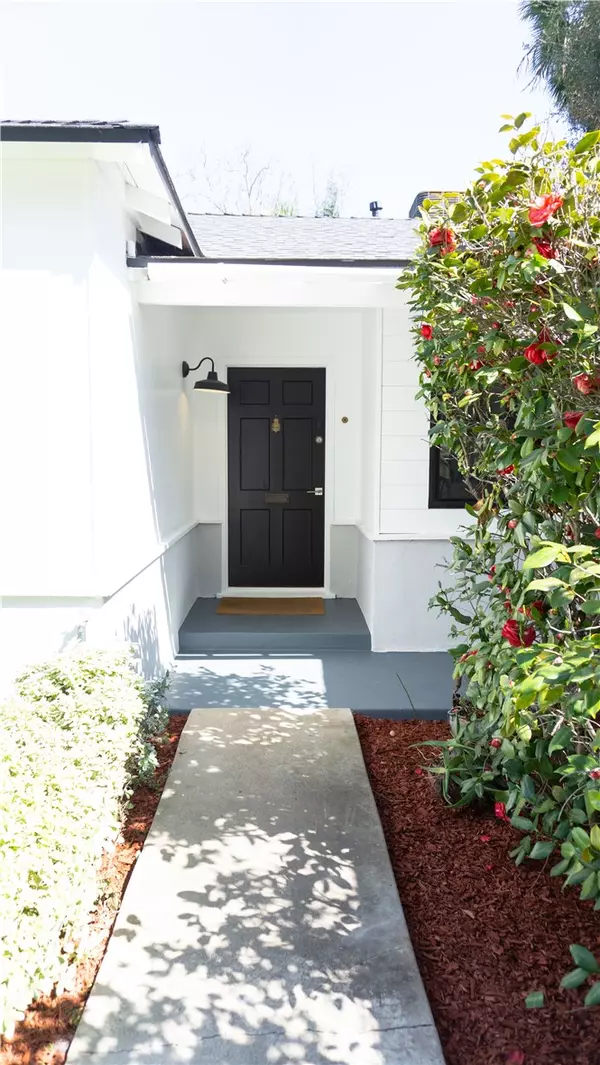For more information regarding the value of a property, please contact us for a free consultation.
Key Details
Sold Price $990,000
Property Type Single Family Home
Sub Type Detached
Listing Status Sold
Purchase Type For Sale
Square Footage 975 sqft
Price per Sqft $1,015
MLS Listing ID SR24048736
Sold Date 04/26/24
Style Detached
Bedrooms 2
Full Baths 1
Construction Status Updated/Remodeled
HOA Y/N No
Year Built 1951
Lot Size 5,909 Sqft
Acres 0.1357
Property Description
Welcome to your dream home in Sherman Oaks! This 2 bedroom, 1 bath meticulously upgraded residence offers a perfect blend of comfort, style, and functionality with abundant natural light that gracefully illuminates every corner. Recently remodeled, this home boasts a modern kitchen and bathroom with quartz countertops and sleek soft-close cabinetry. The living room and kitchen are adorned with recessed LED smart lighting, creating an inviting atmosphere. The modern open floor plan, large picture window in the living room, and a spacious kitchen with a center island with counter seating make this home perfect for contemporary living. The finished garage, currently used as an office and bonus room, adds versatility to the living space. Enjoy the seamless aesthetic of newer vinyl flooring throughout the house, complemented by new energy-efficient dual-pane windows. Stay comfortable in the bedrooms with quiet fans, and blackout blinds. The backyard is a perfect oasis with new sod, outdoor string lights, and a covered patio area for entertaining. Additional features include a digital thermostat, custom pantry, and built-in cabinets in the garage. The front and back yards are beautifully landscaped, featuring a large grass area. The roof is a mere 3 years old, ensuring that your dream home not only boasts style and functionality but also comes with recent structural upgrades.The home is in the coveted Kester Elementary/Magnet Blue Ribbon School district, ensuring top-tier education for your family. Nestled in a sought-after, tree-lined, and family-friendly neighborhood in Sherman
Welcome to your dream home in Sherman Oaks! This 2 bedroom, 1 bath meticulously upgraded residence offers a perfect blend of comfort, style, and functionality with abundant natural light that gracefully illuminates every corner. Recently remodeled, this home boasts a modern kitchen and bathroom with quartz countertops and sleek soft-close cabinetry. The living room and kitchen are adorned with recessed LED smart lighting, creating an inviting atmosphere. The modern open floor plan, large picture window in the living room, and a spacious kitchen with a center island with counter seating make this home perfect for contemporary living. The finished garage, currently used as an office and bonus room, adds versatility to the living space. Enjoy the seamless aesthetic of newer vinyl flooring throughout the house, complemented by new energy-efficient dual-pane windows. Stay comfortable in the bedrooms with quiet fans, and blackout blinds. The backyard is a perfect oasis with new sod, outdoor string lights, and a covered patio area for entertaining. Additional features include a digital thermostat, custom pantry, and built-in cabinets in the garage. The front and back yards are beautifully landscaped, featuring a large grass area. The roof is a mere 3 years old, ensuring that your dream home not only boasts style and functionality but also comes with recent structural upgrades.The home is in the coveted Kester Elementary/Magnet Blue Ribbon School district, ensuring top-tier education for your family. Nestled in a sought-after, tree-lined, and family-friendly neighborhood in Sherman Oaks, this residence is conveniently located near the 405/101 freeways, providing easy access to the city. Enjoy the proximity to shopping and dining options, making every day a breeze. Don't miss out on the chance to make this modern oasis your new home!
Location
State CA
County Los Angeles
Area Van Nuys (91411)
Zoning LAR1
Interior
Interior Features Pantry, Recessed Lighting
Cooling Central Forced Air
Flooring Laminate
Equipment Dishwasher, Self Cleaning Oven, Water Line to Refr, Gas Range
Appliance Dishwasher, Self Cleaning Oven, Water Line to Refr, Gas Range
Laundry Garage
Exterior
Exterior Feature Stucco, Wood
Parking Features Direct Garage Access, Garage - Single Door, Heated Garage
Garage Spaces 1.0
Fence Wood
Utilities Available Electricity Connected, Natural Gas Connected, Sewer Connected, Water Connected
Roof Type Shingle
Total Parking Spaces 1
Building
Lot Description Curbs, Sidewalks, Landscaped, Sprinklers In Front, Sprinklers In Rear
Story 1
Lot Size Range 4000-7499 SF
Sewer Public Sewer
Water Public
Architectural Style Traditional
Level or Stories 1 Story
Construction Status Updated/Remodeled
Others
Monthly Total Fees $17
Acceptable Financing Cash, Conventional, Cash To New Loan
Listing Terms Cash, Conventional, Cash To New Loan
Special Listing Condition Standard
Read Less Info
Want to know what your home might be worth? Contact us for a FREE valuation!

Our team is ready to help you sell your home for the highest possible price ASAP

Bought with Rosario Zubia • Pinnacle Estate Properties, Inc.



