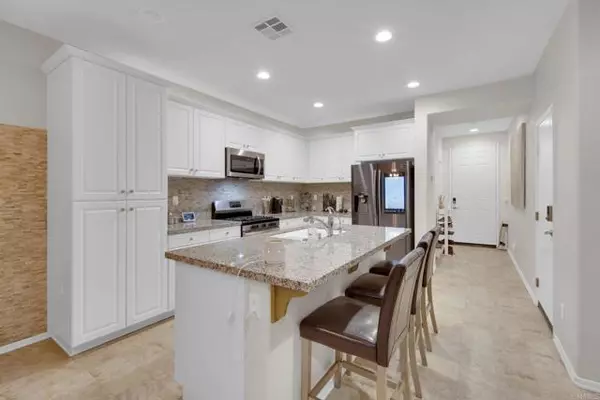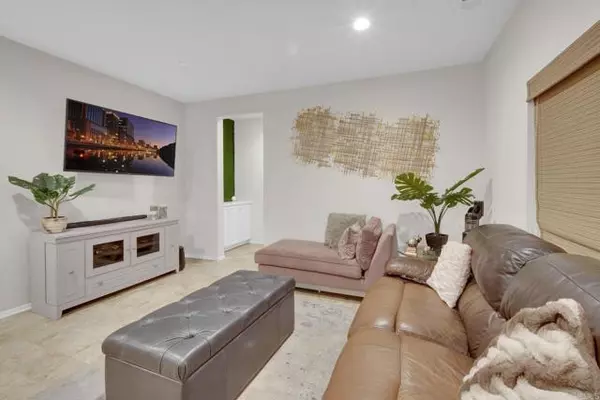For more information regarding the value of a property, please contact us for a free consultation.
Key Details
Sold Price $720,000
Property Type Single Family Home
Sub Type Detached
Listing Status Sold
Purchase Type For Sale
Square Footage 1,911 sqft
Price per Sqft $376
MLS Listing ID NDP2401444
Sold Date 04/19/24
Style Detached
Bedrooms 4
Full Baths 3
HOA Fees $263/mo
HOA Y/N Yes
Year Built 2018
Lot Size 18.826 Acres
Acres 18.826
Property Description
Welcome to your dream home! Assumable mortgage for to provide a low interest rate. This beautiful 4-bedroom, 3-bathroom sanctuary offers the perfect blend of comfort, convenience, and sustainability. Situated on a corner lot, it boasts one of the largest plots in the community, ensuring ample space and privacy. Inside, you'll find an open kitchen and living area flooded with natural light, creating a warm and inviting atmosphere. The kitchen features high-end appliances and plenty of storage space, making it a chef's delight. Convenience is key with a full bedroom and bathroom located downstairs, ideal for guests or family members needing easy access. Upstairs, the remaining bedrooms provide comfortable living spaces, including a luxurious master suite with a spa-like ensuite bathroom and walk-in closet. This eco-friendly home comes equipped with solar panels for energy efficiency, along with central air conditioning and a full house fan for year-round comfort. Outside, the expansive backyard offers endless possibilities for relaxation and entertainment. Take advantage of the heated community pool and barbecue area, perfect for enjoying sunny days with loved ones. Experience luxury living at its finest in this thoughtfully designed home, where modern amenities meet sustainable features in a vibrant community setting. Don't miss out on the opportunity to make this your forever home!
Welcome to your dream home! Assumable mortgage for to provide a low interest rate. This beautiful 4-bedroom, 3-bathroom sanctuary offers the perfect blend of comfort, convenience, and sustainability. Situated on a corner lot, it boasts one of the largest plots in the community, ensuring ample space and privacy. Inside, you'll find an open kitchen and living area flooded with natural light, creating a warm and inviting atmosphere. The kitchen features high-end appliances and plenty of storage space, making it a chef's delight. Convenience is key with a full bedroom and bathroom located downstairs, ideal for guests or family members needing easy access. Upstairs, the remaining bedrooms provide comfortable living spaces, including a luxurious master suite with a spa-like ensuite bathroom and walk-in closet. This eco-friendly home comes equipped with solar panels for energy efficiency, along with central air conditioning and a full house fan for year-round comfort. Outside, the expansive backyard offers endless possibilities for relaxation and entertainment. Take advantage of the heated community pool and barbecue area, perfect for enjoying sunny days with loved ones. Experience luxury living at its finest in this thoughtfully designed home, where modern amenities meet sustainable features in a vibrant community setting. Don't miss out on the opportunity to make this your forever home!
Location
State CA
County San Diego
Area Fallbrook (92028)
Zoning R-1:Single
Interior
Cooling Central Forced Air
Laundry Laundry Room, Inside
Exterior
Parking Features Garage
Garage Spaces 2.0
Pool Community/Common
View Mountains/Hills
Total Parking Spaces 2
Building
Lot Description Sidewalks, Landscaped
Story 2
Level or Stories 2 Story
Schools
Elementary Schools Fallbrook Union Elementary District
Middle Schools Fallbrook Union Elementary District
High Schools Fallbrook Union High School District
Others
Monthly Total Fees $441
Acceptable Financing Cash, Conventional, FHA, VA
Listing Terms Cash, Conventional, FHA, VA
Special Listing Condition Standard
Read Less Info
Want to know what your home might be worth? Contact us for a FREE valuation!

Our team is ready to help you sell your home for the highest possible price ASAP

Bought with Tyler Hagerla • Coastal Premier Properties



