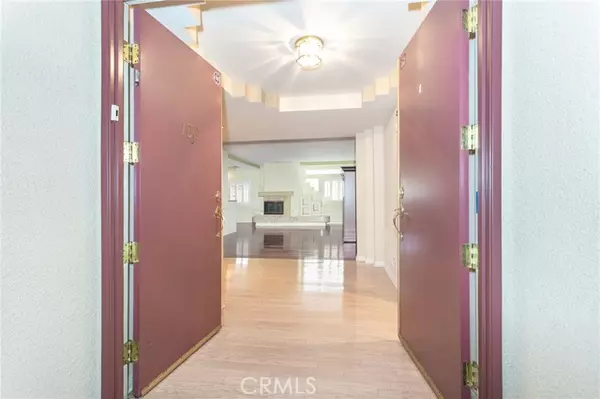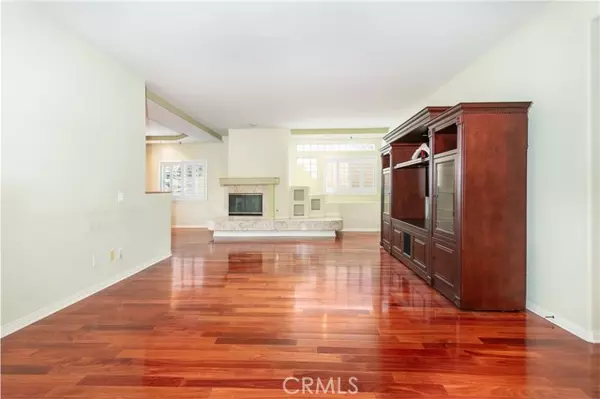For more information regarding the value of a property, please contact us for a free consultation.
Key Details
Sold Price $990,000
Property Type Condo
Listing Status Sold
Purchase Type For Sale
Square Footage 2,140 sqft
Price per Sqft $462
MLS Listing ID SR24006286
Sold Date 04/18/24
Style All Other Attached
Bedrooms 3
Full Baths 2
Half Baths 1
Construction Status Turnkey
HOA Fees $800/mo
HOA Y/N Yes
Year Built 1989
Lot Size 0.518 Acres
Acres 0.5176
Property Description
Introducing a remarkable South of the Boulevard condominium in the heart of Sherman Oaks, boasting an extremely spacious and thoughtful layout that seamlessly combines generous living spaces with exceptional interior privacy. Showcasing a single-level design spanning 2,140 square feet, this corner unit offers 3 bedrooms and 3 bathrooms, and a spacious, well-laid-out living space. As you enter through the double doors, the high ceilings create an open and airy atmosphere in the living space. A statement wrap-around fireplace, adding warmth and character, connects the living room to an additional sitting room. This open area features built-in cabinets, a bar space, and a French door entry leading to a spacious balcony. The designated dining area sets the stage for gatherings and family dinners, while the spacious kitchen, featuring counter bar seating, an eating area, and a French door leading to the balcony, provides a delightful space for everyday activities. The tucked away primary suite features a large bathroom with a separate tub and shower, dual sink vanity, an expansive walk-in closet, and a second fireplace. A thoughtful hallway design separates one of the bedrooms, ensuring an extra level of privacy for each living space, allowing you personal space without compromising on the overall spaciousness of the home. Nestled within a well maintained 15-unit building in a sought-after location, this residence also offers lots of storage and 2 parking spaces in a secure and gated environment. Enjoy a range of amenities, including a pool, spa, sauna, gym, billiard room, and r
Introducing a remarkable South of the Boulevard condominium in the heart of Sherman Oaks, boasting an extremely spacious and thoughtful layout that seamlessly combines generous living spaces with exceptional interior privacy. Showcasing a single-level design spanning 2,140 square feet, this corner unit offers 3 bedrooms and 3 bathrooms, and a spacious, well-laid-out living space. As you enter through the double doors, the high ceilings create an open and airy atmosphere in the living space. A statement wrap-around fireplace, adding warmth and character, connects the living room to an additional sitting room. This open area features built-in cabinets, a bar space, and a French door entry leading to a spacious balcony. The designated dining area sets the stage for gatherings and family dinners, while the spacious kitchen, featuring counter bar seating, an eating area, and a French door leading to the balcony, provides a delightful space for everyday activities. The tucked away primary suite features a large bathroom with a separate tub and shower, dual sink vanity, an expansive walk-in closet, and a second fireplace. A thoughtful hallway design separates one of the bedrooms, ensuring an extra level of privacy for each living space, allowing you personal space without compromising on the overall spaciousness of the home. Nestled within a well maintained 15-unit building in a sought-after location, this residence also offers lots of storage and 2 parking spaces in a secure and gated environment. Enjoy a range of amenities, including a pool, spa, sauna, gym, billiard room, and recreation room. Conveniently located steps away from some of the best restaurants, coffee shops, boutique stores, fitness studios, Whole Foods, and easy access to the 101 and 405 freeways.
Location
State CA
County Los Angeles
Area Sherman Oaks (91423)
Zoning LARD1.5
Interior
Interior Features Balcony, Living Room Balcony, Pantry, Recessed Lighting, Tile Counters, Wet Bar
Cooling Central Forced Air
Flooring Tile, Wood
Fireplaces Type FP in Living Room, Gas
Equipment Dishwasher, Dryer, Microwave, Refrigerator, Washer, Gas Stove, Water Line to Refr
Appliance Dishwasher, Dryer, Microwave, Refrigerator, Washer, Gas Stove, Water Line to Refr
Laundry Closet Full Sized, Inside
Exterior
Exterior Feature Stucco
Parking Features Assigned, Gated, Tandem, Garage
Garage Spaces 2.0
Pool Below Ground, Community/Common, Association
Utilities Available Electricity Connected, Natural Gas Connected, Sewer Connected, Water Connected
View Neighborhood
Total Parking Spaces 2
Building
Lot Description Curbs, Sidewalks
Story 3
Sewer Public Sewer
Water Public
Architectural Style Traditional
Level or Stories 1 Story
Construction Status Turnkey
Others
Monthly Total Fees $818
Acceptable Financing Cash, Conventional, Cash To New Loan
Listing Terms Cash, Conventional, Cash To New Loan
Special Listing Condition Standard
Read Less Info
Want to know what your home might be worth? Contact us for a FREE valuation!

Our team is ready to help you sell your home for the highest possible price ASAP

Bought with Diana Lisenkov • LISBOR Realty



