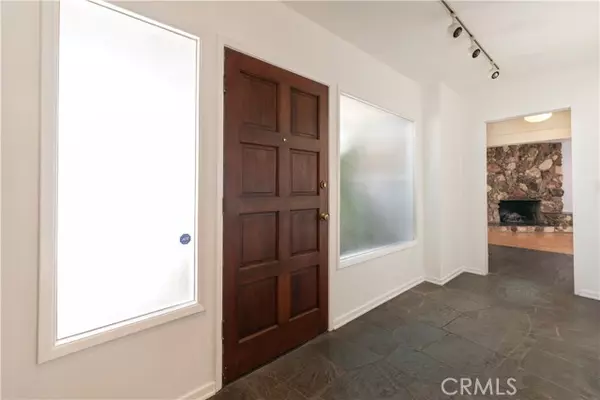For more information regarding the value of a property, please contact us for a free consultation.
Key Details
Sold Price $1,335,000
Property Type Single Family Home
Sub Type Detached
Listing Status Sold
Purchase Type For Sale
Square Footage 2,241 sqft
Price per Sqft $595
MLS Listing ID SR23202147
Sold Date 04/05/24
Style Detached
Bedrooms 4
Full Baths 3
HOA Y/N No
Year Built 1956
Lot Size 7,255 Sqft
Acres 0.1666
Property Description
5824 Mammoth, a timeless Mid-Century Ranch nestled in the heart of Valley Glen/Sherman Oaks a golden opportunity to blend tradition with contemporary living and build wealth in today's market. This cherished residence, home to the Jones family since 1968, seamlessly combines historical significance with modern comforts, creating a canvas for your personal touch. As you embark on a journey through time upon entering this iconic home, you'll be greeted by its unmistakable charm and a 75-foot frontage adorned with a circular driveway and a 2-car garage, ensuring ample off-street parking for up to six vehicles. Step into the formal entry, and the essence of a single-story ranch embraces you. To the right, the great room awaits, featuring a floor-to-ceiling rock fireplace and exquisite built-ins, setting the stage for warm and inviting gatherings. On the left, another majestic fireplace graces the living room, promising cozy evenings with loved ones. The spacious kitchen, a culinary enthusiast's delight, beckons with its breakfast area and a large service space. It's the perfect hub for creating home cooked meals and entertaining guests. The four generous bedrooms, including a primary suite boasting a walk-in closet and a private bath with sliding doors, offer comfort and space for the whole family. This home is not just a dwelling; it's an opportunity to reimagine and revitalize, bringing the well-designed but slightly dated interior into today's styles for today's lifestyles. Transform this Mid-Century Ranch into your forever home, adding value and creating a space that reson
5824 Mammoth, a timeless Mid-Century Ranch nestled in the heart of Valley Glen/Sherman Oaks a golden opportunity to blend tradition with contemporary living and build wealth in today's market. This cherished residence, home to the Jones family since 1968, seamlessly combines historical significance with modern comforts, creating a canvas for your personal touch. As you embark on a journey through time upon entering this iconic home, you'll be greeted by its unmistakable charm and a 75-foot frontage adorned with a circular driveway and a 2-car garage, ensuring ample off-street parking for up to six vehicles. Step into the formal entry, and the essence of a single-story ranch embraces you. To the right, the great room awaits, featuring a floor-to-ceiling rock fireplace and exquisite built-ins, setting the stage for warm and inviting gatherings. On the left, another majestic fireplace graces the living room, promising cozy evenings with loved ones. The spacious kitchen, a culinary enthusiast's delight, beckons with its breakfast area and a large service space. It's the perfect hub for creating home cooked meals and entertaining guests. The four generous bedrooms, including a primary suite boasting a walk-in closet and a private bath with sliding doors, offer comfort and space for the whole family. This home is not just a dwelling; it's an opportunity to reimagine and revitalize, bringing the well-designed but slightly dated interior into today's styles for today's lifestyles. Transform this Mid-Century Ranch into your forever home, adding value and creating a space that resonates with modern living. Seize the chance to own a piece of history while making a sound investment in your future. 5824 Mammoth is more than a home: it's a blank canvas for your vision and a gateway to building wealth in today's dynamic real estate market. Don't miss the opportunity to make this timeless residence your own.
Location
State CA
County Los Angeles
Area Van Nuys (91401)
Zoning LAR1
Interior
Interior Features Granite Counters, Recessed Lighting
Cooling Central Forced Air
Flooring Carpet, Tile, Wood
Fireplaces Type FP in Living Room, Other/Remarks, Raised Hearth
Equipment Dishwasher, Disposal, Refrigerator, Gas Oven, Gas Stove
Appliance Dishwasher, Disposal, Refrigerator, Gas Oven, Gas Stove
Laundry Laundry Room, Other/Remarks
Exterior
Exterior Feature Stucco
Parking Features Garage
Garage Spaces 2.0
Pool Private, Gunite
Utilities Available Cable Available, Electricity Connected, Natural Gas Connected, Sewer Connected, Water Connected
View Neighborhood
Total Parking Spaces 6
Building
Lot Description Curbs, Sidewalks
Story 1
Lot Size Range 4000-7499 SF
Sewer Public Sewer
Water Public
Architectural Style Ranch
Level or Stories 1 Story
Others
Monthly Total Fees $32
Acceptable Financing Cash, Cash To New Loan
Listing Terms Cash, Cash To New Loan
Read Less Info
Want to know what your home might be worth? Contact us for a FREE valuation!

Our team is ready to help you sell your home for the highest possible price ASAP

Bought with Shahen Tarakdzhyan • JohnHart Real Estate



