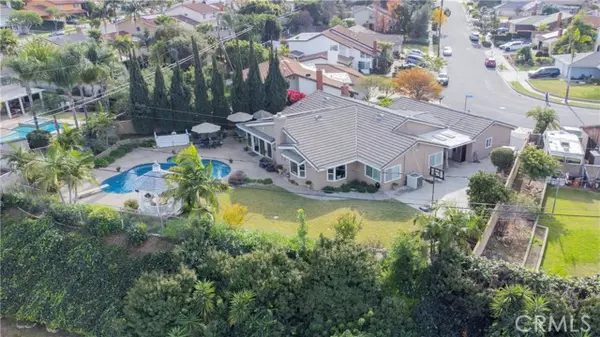For more information regarding the value of a property, please contact us for a free consultation.
Key Details
Sold Price $1,306,800
Property Type Single Family Home
Sub Type Detached
Listing Status Sold
Purchase Type For Sale
Square Footage 2,328 sqft
Price per Sqft $561
MLS Listing ID DW24005901
Sold Date 03/25/24
Style Detached
Bedrooms 4
Full Baths 2
Construction Status Turnkey,Updated/Remodeled
HOA Y/N No
Year Built 1970
Lot Size 0.309 Acres
Acres 0.3086
Property Description
Welcome to this executive retreat in the prestigious enclave of Hacienda Heights! This magnificent home offers sophistication, luxury & natural beauty. Nestled against the backdrop of mountains, this residence is a sanctuary of comfort & style. As you approach, the curb appeal is nothing short of impressive, w/ manicured landscaping & an elegant facade which includes paved driveway, 3 car garage & walkways that sets the tone for the grandeur that awaits within. Step through the entryway & you'll be greeted by an abundance of natural light that illuminates the open floor plan, creating an airy ambiance throughout. The heart of this home is undoubtedly the expansive living space featuring 2 fireplaces, 1 in the living room & the other in the family room, impeccable combination of carpet, tile & wood flooring, a built-in wet bar adds a touch of glamour. Picture yourself hosting soires or intimate gatherings in this well-appointed area, seamlessly blending sophistication & functionality. The spacious living room boasts high ceilings, creating a serene backdrop for both daily living & special occasions. The gourmet kitchen is a chef's delight, w/top-of-the-line appliances, ample granite counter space w/an island & layout that encourages culinary creativity. Retreat to the primary suite, where tranquility reigns supreme. The generous proportions of the bedroom create a restful atmosphere, dual paned windows w/ plantation shutters that capture the changing hues at different times of the day & provide excellent privacy when desired. The primary bath is a spa-like oasis, a walk-in s
Welcome to this executive retreat in the prestigious enclave of Hacienda Heights! This magnificent home offers sophistication, luxury & natural beauty. Nestled against the backdrop of mountains, this residence is a sanctuary of comfort & style. As you approach, the curb appeal is nothing short of impressive, w/ manicured landscaping & an elegant facade which includes paved driveway, 3 car garage & walkways that sets the tone for the grandeur that awaits within. Step through the entryway & you'll be greeted by an abundance of natural light that illuminates the open floor plan, creating an airy ambiance throughout. The heart of this home is undoubtedly the expansive living space featuring 2 fireplaces, 1 in the living room & the other in the family room, impeccable combination of carpet, tile & wood flooring, a built-in wet bar adds a touch of glamour. Picture yourself hosting soires or intimate gatherings in this well-appointed area, seamlessly blending sophistication & functionality. The spacious living room boasts high ceilings, creating a serene backdrop for both daily living & special occasions. The gourmet kitchen is a chef's delight, w/top-of-the-line appliances, ample granite counter space w/an island & layout that encourages culinary creativity. Retreat to the primary suite, where tranquility reigns supreme. The generous proportions of the bedroom create a restful atmosphere, dual paned windows w/ plantation shutters that capture the changing hues at different times of the day & provide excellent privacy when desired. The primary bath is a spa-like oasis, a walk-in shower with tasteful tiled bench & double sinks. Additional bedrooms in this home are generously sized, providing comfort & privacy for family members or guests. Step outside & discover a true oasis. The newly pebble tech finished pool & spa w/newer filter & heating system invite you to unwind & indulge in the ultimate relaxation. Lounge on the expansive deck, basking in the SoCal sun, or take a refreshing dip in the sparkling waters while enjoying city & mountain views. The outdoor space is further complemented by a vast grassy area, a sport court area & built in BBQ island. A charming gazebo provides a shaded retreat for al fresco dining or a quiet moment of reflection. This home is more than a residence; it's a lifestyle. With its impeccable design, unparalleled views, & luxurious amenities, this property offers a rare opportunity to experience the pinnacle of SoCal living
Location
State CA
County Los Angeles
Area Hacienda Heights (91745)
Zoning LCRA10000*
Interior
Interior Features Bar, Copper Plumbing Full, Granite Counters, Recessed Lighting
Cooling Central Forced Air
Fireplaces Type FP in Family Room, FP in Living Room, Gas
Equipment Dishwasher, Disposal, Microwave, Water Softener
Appliance Dishwasher, Disposal, Microwave, Water Softener
Laundry Garage
Exterior
Exterior Feature Stucco
Parking Features Direct Garage Access, Garage, Garage - Three Door
Garage Spaces 3.0
Fence Chain Link
Pool Below Ground, Private, Diving Board, Pebble, Tile
View Mountains/Hills, Pool, Neighborhood, City Lights
Roof Type Concrete,Tile/Clay
Total Parking Spaces 3
Building
Lot Description Sidewalks
Story 1
Sewer Public Sewer
Water Public
Architectural Style Traditional
Level or Stories 1 Story
Construction Status Turnkey,Updated/Remodeled
Others
Monthly Total Fees $62
Acceptable Financing Cash, Conventional, Submit
Listing Terms Cash, Conventional, Submit
Read Less Info
Want to know what your home might be worth? Contact us for a FREE valuation!

Our team is ready to help you sell your home for the highest possible price ASAP

Bought with Mercedes De La Cruz • Century 21 Allstars



