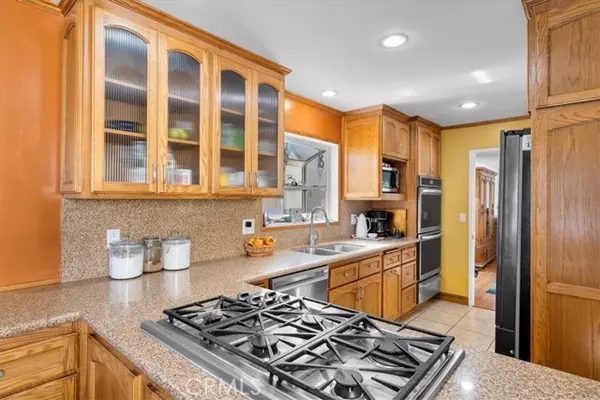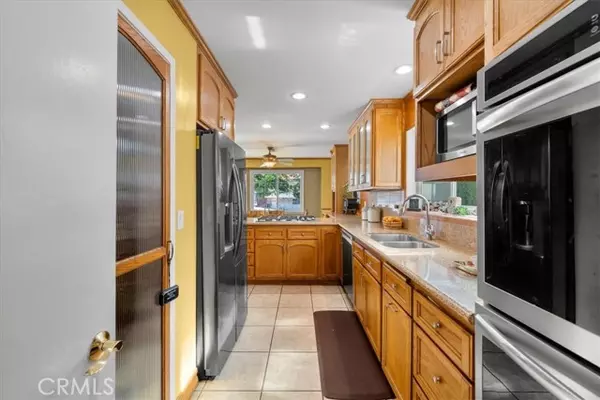For more information regarding the value of a property, please contact us for a free consultation.
Key Details
Sold Price $965,000
Property Type Single Family Home
Sub Type Detached
Listing Status Sold
Purchase Type For Sale
Square Footage 2,184 sqft
Price per Sqft $441
MLS Listing ID SB23214898
Sold Date 03/20/24
Style Detached
Bedrooms 4
Full Baths 2
Half Baths 1
HOA Y/N No
Year Built 1965
Lot Size 5,770 Sqft
Acres 0.1325
Lot Dimensions 5,770
Property Description
CHARMING, SPACIOUS single-family home in a cul-de-sac in the coveted Palos Del Amo Woods subdivision. The curb appeal is clear, and the front porch with a communal sitting area. But inside with all the natural sunlight is where this house truly shines: Enter the property through double doors to a wonderful foyer space--with an indoor sunroom expanding to the backyard. This layout is great for entertaining! The kitchen opens to a large breakfast area and then leads into a spacious dining and living room that in turn leads to the yard. The 2005-remodeled kitchen has a Dacor stove top and warming oven along with a Frigidaire gallery electric dual oven. Split level down to a family room that leads to the yard, and split levels up to all four bedrooms and two 2011-remodeled bathrooms. Tons of great extras such as built-in shelving and cabinetry and upgraded tile work inside--with extra stone work in the back. The yard is its own treasure trove with mature avocado, persimmon and fig trees and a full garden--plus water system! This is the place that will truly feel like home in so many ways!
CHARMING, SPACIOUS single-family home in a cul-de-sac in the coveted Palos Del Amo Woods subdivision. The curb appeal is clear, and the front porch with a communal sitting area. But inside with all the natural sunlight is where this house truly shines: Enter the property through double doors to a wonderful foyer space--with an indoor sunroom expanding to the backyard. This layout is great for entertaining! The kitchen opens to a large breakfast area and then leads into a spacious dining and living room that in turn leads to the yard. The 2005-remodeled kitchen has a Dacor stove top and warming oven along with a Frigidaire gallery electric dual oven. Split level down to a family room that leads to the yard, and split levels up to all four bedrooms and two 2011-remodeled bathrooms. Tons of great extras such as built-in shelving and cabinetry and upgraded tile work inside--with extra stone work in the back. The yard is its own treasure trove with mature avocado, persimmon and fig trees and a full garden--plus water system! This is the place that will truly feel like home in so many ways!
Location
State CA
County Los Angeles
Area Harbor City (90710)
Interior
Cooling Central Forced Air
Fireplaces Type FP in Living Room
Laundry Garage
Exterior
Garage Spaces 2.0
Total Parking Spaces 2
Building
Lot Description Cul-De-Sac, Curbs, Sidewalks
Story 2
Lot Size Range 4000-7499 SF
Sewer Public Sewer
Water Public
Level or Stories Split Level
Others
Acceptable Financing Cash, Conventional, Land Contract, Cash To New Loan, Submit
Listing Terms Cash, Conventional, Land Contract, Cash To New Loan, Submit
Special Listing Condition Standard
Read Less Info
Want to know what your home might be worth? Contact us for a FREE valuation!

Our team is ready to help you sell your home for the highest possible price ASAP

Bought with Vivan Ainis • Seven Gables Real Estate



