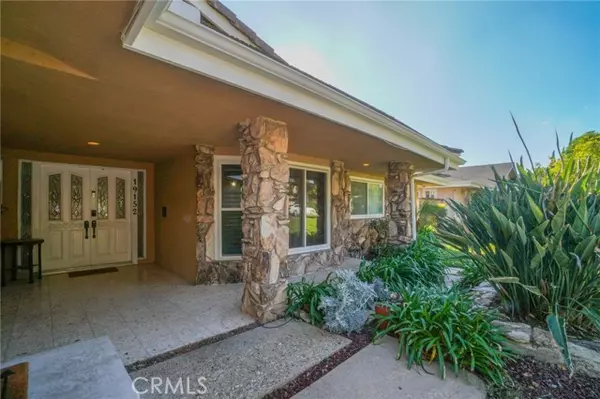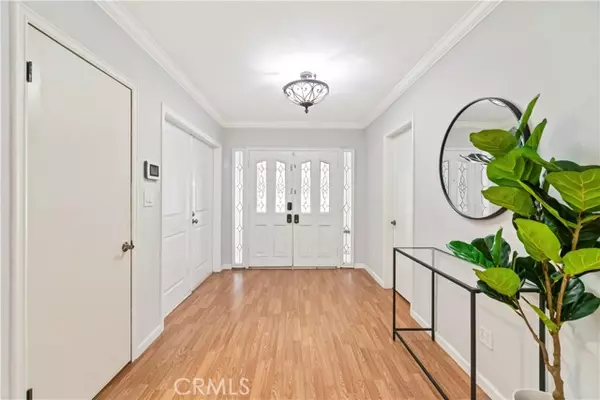For more information regarding the value of a property, please contact us for a free consultation.
Key Details
Sold Price $1,369,000
Property Type Single Family Home
Sub Type Detached
Listing Status Sold
Purchase Type For Sale
Square Footage 3,489 sqft
Price per Sqft $392
MLS Listing ID SR23213918
Sold Date 03/20/24
Style Detached
Bedrooms 5
Full Baths 4
HOA Y/N No
Year Built 1967
Lot Size 0.293 Acres
Acres 0.2929
Property Description
Inviting, ranch style, 5 bedroom 3 baths home of luxury living space with a fully permitted 1 full bath ADU with total of almost 3,500 sqft in a highly desirable, residential area in a cul-de-sac. Double-door entry opens to formal entry and open floor plan living area; Formal entry leads to a step-down living room with a fireplace. Family room has a second fireplace, wet bar and access to the back patio through a double sliding glass doors. Updated kitchen, bathrooms, flooring and plantation shutter throughout. Chef's kitchen features center island, cooktop, double oven, and tons of cabinet space. Master suite boasts sliding glass door access to back patio, walk in closet, and remodeled spa like bathroom with double vanities and soaking tub. One bedroom has a built in desk unit and is perfect for the student of the family. All bedrooms featuring plantation shutters allow perfect natural lighting. Home has newer gutters, fascia boards, Pentair filter pool tank, pool skimmer and solar pool heater. An entertainer's yard features a substantial covered patio with several ceiling fans, outdoor BBQ Grill, Bar and small refrigerator, outdoor speakers, fire pit and grassy play area with fruit trees (orange & avocadoes). 12,000+ sq ft lot offers opportunity for entertaining, recreating, or just enjoying the outdoors with areas of landscaping, patio, and a sparkling swimming pool. Home includes a ring camera located at the entrance and a NEST thermostat. In 2018, a permitted income-producing studio "ADU" with a separate entrance and address was built. The studio has its own AC and tan
Inviting, ranch style, 5 bedroom 3 baths home of luxury living space with a fully permitted 1 full bath ADU with total of almost 3,500 sqft in a highly desirable, residential area in a cul-de-sac. Double-door entry opens to formal entry and open floor plan living area; Formal entry leads to a step-down living room with a fireplace. Family room has a second fireplace, wet bar and access to the back patio through a double sliding glass doors. Updated kitchen, bathrooms, flooring and plantation shutter throughout. Chef's kitchen features center island, cooktop, double oven, and tons of cabinet space. Master suite boasts sliding glass door access to back patio, walk in closet, and remodeled spa like bathroom with double vanities and soaking tub. One bedroom has a built in desk unit and is perfect for the student of the family. All bedrooms featuring plantation shutters allow perfect natural lighting. Home has newer gutters, fascia boards, Pentair filter pool tank, pool skimmer and solar pool heater. An entertainer's yard features a substantial covered patio with several ceiling fans, outdoor BBQ Grill, Bar and small refrigerator, outdoor speakers, fire pit and grassy play area with fruit trees (orange & avocadoes). 12,000+ sq ft lot offers opportunity for entertaining, recreating, or just enjoying the outdoors with areas of landscaping, patio, and a sparkling swimming pool. Home includes a ring camera located at the entrance and a NEST thermostat. In 2018, a permitted income-producing studio "ADU" with a separate entrance and address was built. The studio has its own AC and tankless water heater. Situated in close proximity to Cal State University at Northridge, Northridge Mall, the 118 freeway, Nobel Middle School, and much more. Video: https://youtu.be/fWLVG1E7_7E
Location
State CA
County Los Angeles
Area Northridge (91324)
Zoning LARA
Interior
Cooling Central Forced Air
Fireplaces Type FP in Family Room, FP in Living Room, Fire Pit
Equipment Dishwasher, Double Oven
Appliance Dishwasher, Double Oven
Laundry Laundry Room
Exterior
Parking Features Garage
Garage Spaces 1.0
Pool Below Ground, Private, Solar Heat, Gunite
View Pool
Roof Type Tile/Clay
Total Parking Spaces 1
Building
Lot Description Cul-De-Sac
Story 1
Sewer Public Sewer
Water Public
Architectural Style Ranch
Level or Stories 1 Story
Others
Acceptable Financing Cash, Conventional, FHA
Listing Terms Cash, Conventional, FHA
Special Listing Condition Standard
Read Less Info
Want to know what your home might be worth? Contact us for a FREE valuation!

Our team is ready to help you sell your home for the highest possible price ASAP

Bought with NON LISTED AGENT • NON LISTED OFFICE



