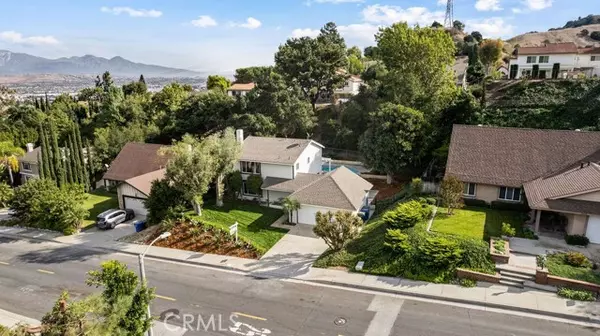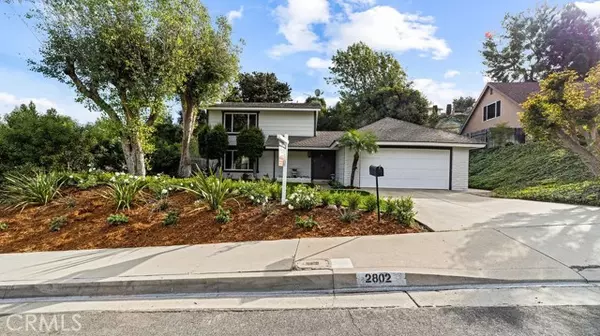For more information regarding the value of a property, please contact us for a free consultation.
Key Details
Sold Price $950,000
Property Type Single Family Home
Sub Type Detached
Listing Status Sold
Purchase Type For Sale
Square Footage 1,605 sqft
Price per Sqft $591
MLS Listing ID CV23212735
Sold Date 03/04/24
Style Detached
Bedrooms 3
Full Baths 3
HOA Y/N No
Year Built 1973
Lot Size 0.255 Acres
Acres 0.2551
Property Description
Welcome to this stunning, fully remodeled home in the charming neighborhood of Hacienda Heights! Step into luxury with brand new LVP flooring that sets the tone for the entire home. Enjoy the warmth of a cozy brick fireplace and bask in the beautiful natural light that illuminates the entire house. The open floor plan kitchen is a chef's delight, featuring gorgeous new cabinets, quartz countertops with sleek black finishes, and recessed lighting. The kitchen seamlessly flows into the formal dining room, adorned with a modern light fixture and sliding doors that lead to the backyard. A convenient half bath with the same stylish quartz and modern finishes completes the dining room. Upstairs, discover new carpeting throughout three spacious bedrooms, including the primary suite with its own ensuite bathroom. The additional hallway bathroom has also undergone a full renovation, showcasing modern design. The backyard is an entertainer's paradise, boasting a patio for hosting guests and a sparkling pool and spa for relaxation. An additional side yard with a concrete slab provides the perfect space for adding kid-friendly amenities like a basketball hoop or storing extra toys. This brand new and beautifully renovated home offers a perfect blend of style, comfort, and entertainment for your family.
Welcome to this stunning, fully remodeled home in the charming neighborhood of Hacienda Heights! Step into luxury with brand new LVP flooring that sets the tone for the entire home. Enjoy the warmth of a cozy brick fireplace and bask in the beautiful natural light that illuminates the entire house. The open floor plan kitchen is a chef's delight, featuring gorgeous new cabinets, quartz countertops with sleek black finishes, and recessed lighting. The kitchen seamlessly flows into the formal dining room, adorned with a modern light fixture and sliding doors that lead to the backyard. A convenient half bath with the same stylish quartz and modern finishes completes the dining room. Upstairs, discover new carpeting throughout three spacious bedrooms, including the primary suite with its own ensuite bathroom. The additional hallway bathroom has also undergone a full renovation, showcasing modern design. The backyard is an entertainer's paradise, boasting a patio for hosting guests and a sparkling pool and spa for relaxation. An additional side yard with a concrete slab provides the perfect space for adding kid-friendly amenities like a basketball hoop or storing extra toys. This brand new and beautifully renovated home offers a perfect blend of style, comfort, and entertainment for your family.
Location
State CA
County Los Angeles
Area Hacienda Heights (91745)
Zoning LCRA15000*
Interior
Cooling Central Forced Air
Fireplaces Type FP in Living Room
Laundry Garage
Exterior
Garage Spaces 2.0
Pool Private
View Neighborhood
Total Parking Spaces 2
Building
Lot Description Sidewalks
Story 2
Sewer Unknown
Water Public
Level or Stories 2 Story
Others
Monthly Total Fees $50
Acceptable Financing Submit
Listing Terms Submit
Special Listing Condition Standard
Read Less Info
Want to know what your home might be worth? Contact us for a FREE valuation!

Our team is ready to help you sell your home for the highest possible price ASAP

Bought with Daniel Boyer • SOUTHLAND PROPERTIES



