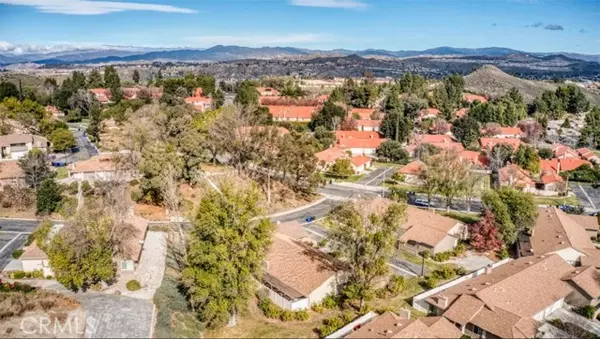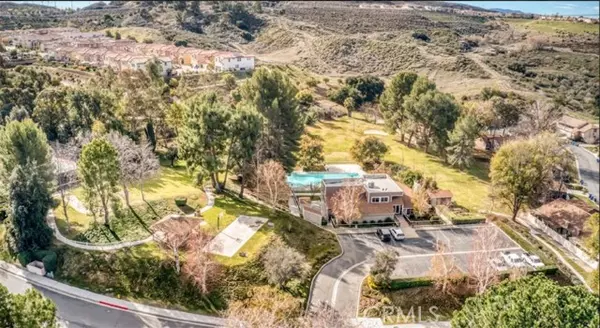For more information regarding the value of a property, please contact us for a free consultation.
Key Details
Sold Price $625,000
Property Type Townhouse
Sub Type Townhome
Listing Status Sold
Purchase Type For Sale
Square Footage 1,469 sqft
Price per Sqft $425
MLS Listing ID SR24001291
Sold Date 02/20/24
Style Townhome
Bedrooms 3
Full Baths 2
HOA Fees $561/mo
HOA Y/N Yes
Year Built 1981
Lot Size 13.670 Acres
Acres 13.67
Property Description
Introducing 26271 Rainbow Glen Dr. located in the sought after Scenic Hills neighborhood. This gated community boasts enchanting curb appeal, with meticulously maintained landscaping. Setting the stage for the exceptional living experience within. As you step inside, you will be greeted by an inviting floor plan, allowing for seamless flow, and abundant light. The spacious living room provides a cozy retreat, perfect for relaxing next to the cozy fire after a long day, or entertaining guests. Adjacent to the living room, the dining area offers an elegant space for hosting intimate gatherings, or enjoying everyday meals. The well appointed kitchen is a true chefs delight, with ample counter space, and plenty of storage. The breakfast nook provides direct access to the outside patio, which offers a private oasis for relaxation, and entertainment. Enjoy alfresco dining on the expansive patio, or unwind on the lush green belt, surrounded by beautiful trees and plants. The serene ambiance and privacy make this backyard an ideal place to entertain or simply enjoy the California sunshine. The home offers three generously sized bedrooms and two bathrooms, including a luxurious master suite, that provides a peaceful retreat. The master bathroom features a separate walk in shower, and a oversized walk-in closet. The remaining bedrooms are versatile and can be used as guest rooms, a home office, or a playroom. Additional features of this exceptional home include, a two-car garage with direct access, and ample storage space throughout. The Scenic Hills community offers a variety of ame
Introducing 26271 Rainbow Glen Dr. located in the sought after Scenic Hills neighborhood. This gated community boasts enchanting curb appeal, with meticulously maintained landscaping. Setting the stage for the exceptional living experience within. As you step inside, you will be greeted by an inviting floor plan, allowing for seamless flow, and abundant light. The spacious living room provides a cozy retreat, perfect for relaxing next to the cozy fire after a long day, or entertaining guests. Adjacent to the living room, the dining area offers an elegant space for hosting intimate gatherings, or enjoying everyday meals. The well appointed kitchen is a true chefs delight, with ample counter space, and plenty of storage. The breakfast nook provides direct access to the outside patio, which offers a private oasis for relaxation, and entertainment. Enjoy alfresco dining on the expansive patio, or unwind on the lush green belt, surrounded by beautiful trees and plants. The serene ambiance and privacy make this backyard an ideal place to entertain or simply enjoy the California sunshine. The home offers three generously sized bedrooms and two bathrooms, including a luxurious master suite, that provides a peaceful retreat. The master bathroom features a separate walk in shower, and a oversized walk-in closet. The remaining bedrooms are versatile and can be used as guest rooms, a home office, or a playroom. Additional features of this exceptional home include, a two-car garage with direct access, and ample storage space throughout. The Scenic Hills community offers a variety of amenities, including a large sparkling pool, spa, sauna, and tennis courts. The clubhouse is equipped with a workout room, and library. Don't forget the private 9 hole golf course! This community provides endless opportunities for recreation and leisure. Don't miss the opportunity to make this exquisite home your own. Call for a private showing today.
Location
State CA
County Los Angeles
Area Newhall (91321)
Interior
Interior Features Granite Counters, Pantry
Heating Natural Gas
Cooling Central Forced Air
Flooring Carpet, Laminate, Tile
Fireplaces Type FP in Family Room
Equipment Dishwasher, Microwave, Refrigerator, Gas Oven, Gas Range
Appliance Dishwasher, Microwave, Refrigerator, Gas Oven, Gas Range
Laundry Garage
Exterior
Exterior Feature Stucco
Parking Features Garage - Single Door
Garage Spaces 2.0
Fence Privacy, Wood
Pool Association
View Mountains/Hills
Roof Type Asphalt,Shingle
Total Parking Spaces 2
Building
Lot Description Cul-De-Sac, Curbs, Sidewalks
Story 1
Sewer Public Sewer
Water Public
Level or Stories 1 Story
Others
Monthly Total Fees $685
Acceptable Financing Cash, Conventional
Listing Terms Cash, Conventional
Special Listing Condition Standard
Read Less Info
Want to know what your home might be worth? Contact us for a FREE valuation!

Our team is ready to help you sell your home for the highest possible price ASAP

Bought with Stanley Taff • Century 21 Everest



