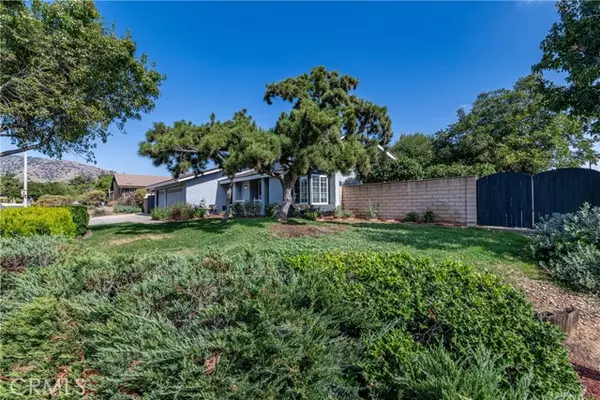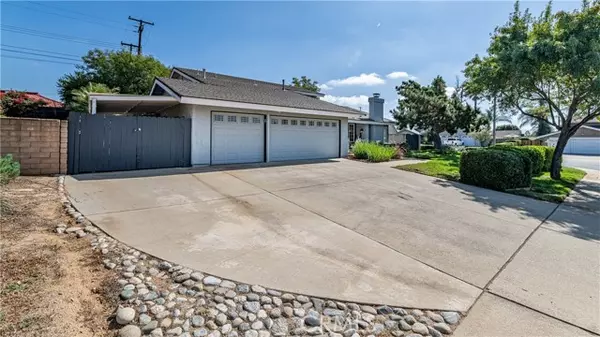For more information regarding the value of a property, please contact us for a free consultation.
Key Details
Sold Price $995,000
Property Type Single Family Home
Sub Type Detached
Listing Status Sold
Purchase Type For Sale
Square Footage 2,123 sqft
Price per Sqft $468
MLS Listing ID CV23198405
Sold Date 02/09/24
Style Detached
Bedrooms 4
Full Baths 2
Construction Status Additions/Alterations,Termite Clearance,Turnkey,Updated/Remodeled
HOA Y/N No
Year Built 1976
Lot Size 10,205 Sqft
Acres 0.2343
Property Description
Beautifully updated spacious North La Verne four-bedroom home on a large corner lot. Step-down living room with cozy wood-burning fireplace. Just in time for those upcoming cold winter nights! Kitchen updated with quartz countertops, wood cabinetry and self-closing drawers. Refrigerator, washer and dryer are included. Kitchen has breakfast nook area, with the formal dining area adjacent to the kitchen and living room. Very desirable first floor primary bedroom and bath. Large, remodeled primary bath has huge soaking tub, separate shower stall, vanity area, quartz countertops, built-in linen storage plus dual sinks. Second bedroom on main floor can also function as a home office or den. Family room is adjacent to the kitchen with brand new sliding glass doors to the private rear yard. The second floor has bedrooms 3 and 4 plus a full remodeled bathroom. The 4th bedroom is a very large 12 x 19 room with two closets. There are unlimited possibilities for this space - a bedroom, a bonus room, a craft room, a billiard room, or ? Be creative and name it! Remodeled second floor bath has marble countertops with dual sinks. The second floor has access to an abundance of storage space above the garage. New F/A and C/A units, copper plumbing, and dual pane windows. For car enthusiasts, there is a spacious 3-car garage and RV parking on the south side of the home, not currently being used as RV parking. There is a very large attached PERMITTED sunroom that also has unlimited possibilities, not included in square footage. GOT FRUIT? WE DO! Orange tree, 2 lemon trees and a pomegranate tr
Beautifully updated spacious North La Verne four-bedroom home on a large corner lot. Step-down living room with cozy wood-burning fireplace. Just in time for those upcoming cold winter nights! Kitchen updated with quartz countertops, wood cabinetry and self-closing drawers. Refrigerator, washer and dryer are included. Kitchen has breakfast nook area, with the formal dining area adjacent to the kitchen and living room. Very desirable first floor primary bedroom and bath. Large, remodeled primary bath has huge soaking tub, separate shower stall, vanity area, quartz countertops, built-in linen storage plus dual sinks. Second bedroom on main floor can also function as a home office or den. Family room is adjacent to the kitchen with brand new sliding glass doors to the private rear yard. The second floor has bedrooms 3 and 4 plus a full remodeled bathroom. The 4th bedroom is a very large 12 x 19 room with two closets. There are unlimited possibilities for this space - a bedroom, a bonus room, a craft room, a billiard room, or ? Be creative and name it! Remodeled second floor bath has marble countertops with dual sinks. The second floor has access to an abundance of storage space above the garage. New F/A and C/A units, copper plumbing, and dual pane windows. For car enthusiasts, there is a spacious 3-car garage and RV parking on the south side of the home, not currently being used as RV parking. There is a very large attached PERMITTED sunroom that also has unlimited possibilities, not included in square footage. GOT FRUIT? WE DO! Orange tree, 2 lemon trees and a pomegranate tree! Backyard has fire pit for those cold nights and S'mores! Storage shed stays. Just a 5-minute walk to Los Encinos Park at the end of the street. The seven-acre park has picnic tables, basketball court, playground and nature trails. All termite report work completed.
Location
State CA
County Los Angeles
Area La Verne (91750)
Zoning LVPR3D*
Interior
Interior Features Copper Plumbing Full, Recessed Lighting, Stone Counters, Two Story Ceilings, Unfurnished
Heating Natural Gas
Cooling Central Forced Air, Wall/Window, Electric
Flooring Carpet, Laminate, Tile, Wood
Fireplaces Type FP in Living Room, Electric, Gas
Equipment Dishwasher, Disposal, Dryer, Microwave, Refrigerator, Washer, Ice Maker, Self Cleaning Oven, Water Line to Refr, Gas Range
Appliance Dishwasher, Disposal, Dryer, Microwave, Refrigerator, Washer, Ice Maker, Self Cleaning Oven, Water Line to Refr, Gas Range
Laundry Garage
Exterior
Exterior Feature Stucco, Frame
Parking Features Direct Garage Access, Garage, Garage - Three Door, Garage Door Opener
Garage Spaces 3.0
Fence Excellent Condition, Wood
Utilities Available Electricity Connected, Natural Gas Connected, Phone Available, Sewer Connected, Water Connected
View Mountains/Hills, Creek/Stream, Neighborhood
Roof Type Composition,Shingle
Total Parking Spaces 3
Building
Lot Description Corner Lot, Curbs, Sidewalks, Landscaped, Sprinklers In Front
Story 2
Lot Size Range 7500-10889 SF
Sewer Public Sewer, Sewer Paid
Water Public
Architectural Style Contemporary
Level or Stories 2 Story
Construction Status Additions/Alterations,Termite Clearance,Turnkey,Updated/Remodeled
Others
Monthly Total Fees $47
Acceptable Financing Cash To New Loan
Listing Terms Cash To New Loan
Special Listing Condition Standard
Read Less Info
Want to know what your home might be worth? Contact us for a FREE valuation!

Our team is ready to help you sell your home for the highest possible price ASAP

Bought with YASMINE MORKOUS • KELLER WILLIAMS EMPIRE ESTATES



