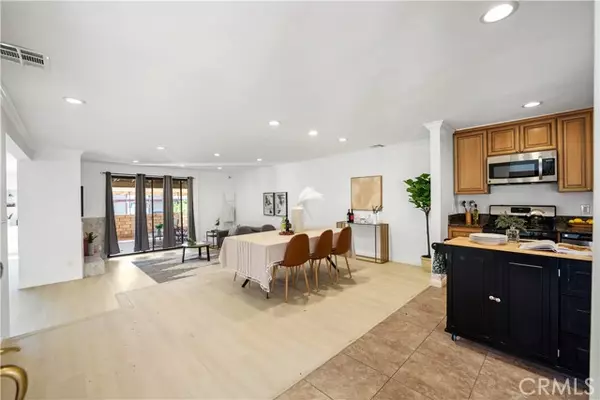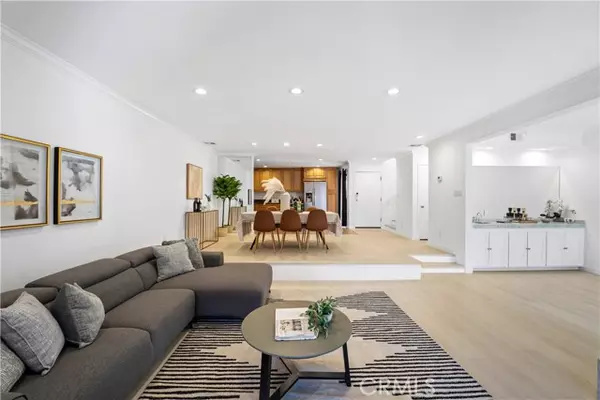For more information regarding the value of a property, please contact us for a free consultation.
Key Details
Sold Price $720,000
Property Type Condo
Listing Status Sold
Purchase Type For Sale
Square Footage 1,685 sqft
Price per Sqft $427
MLS Listing ID SR23218448
Sold Date 01/31/24
Style All Other Attached
Bedrooms 2
Full Baths 2
Half Baths 1
Construction Status Updated/Remodeled
HOA Fees $698/mo
HOA Y/N Yes
Year Built 1973
Lot Size 2.131 Acres
Acres 2.1314
Property Description
Introducing this charming two-story condominium, featuring an inviting open floor plan with a generous 1,685 sq. ft. of living space. This well-appointed residence features two bedrooms and two and a half bathrooms. Upon entering, you're greeted by an expansive dining area adorned with built-in cabinets. The spacious kitchen showcases sleek stainless steel appliances and seamlessly connects to the living area. Step down into the spacious living room, filled with natural light and featuring a cozy fireplace. A den with a wet bar and a convenient powder room enhance the living space. Step outside to the patio, perfect for al fresco relaxation. Upstairs, you'll discover two bedrooms, including the master bedroom, complete with a dual sink and a stunning stained glass window. Additionally, the upper level offers the convenience of a laundry room with side-by-side washer and dryer. This meticulously maintained complex is ideally situated in close proximity to Ventura Blvd., offering easy access to the freeway, local parks, and an array of exceptional shops and restaurants. Residents of this building can also enjoy the added amenities of a pool, spa, and recreation room. The unit provides gated side-by-side garage parking for two cars.
Introducing this charming two-story condominium, featuring an inviting open floor plan with a generous 1,685 sq. ft. of living space. This well-appointed residence features two bedrooms and two and a half bathrooms. Upon entering, you're greeted by an expansive dining area adorned with built-in cabinets. The spacious kitchen showcases sleek stainless steel appliances and seamlessly connects to the living area. Step down into the spacious living room, filled with natural light and featuring a cozy fireplace. A den with a wet bar and a convenient powder room enhance the living space. Step outside to the patio, perfect for al fresco relaxation. Upstairs, you'll discover two bedrooms, including the master bedroom, complete with a dual sink and a stunning stained glass window. Additionally, the upper level offers the convenience of a laundry room with side-by-side washer and dryer. This meticulously maintained complex is ideally situated in close proximity to Ventura Blvd., offering easy access to the freeway, local parks, and an array of exceptional shops and restaurants. Residents of this building can also enjoy the added amenities of a pool, spa, and recreation room. The unit provides gated side-by-side garage parking for two cars.
Location
State CA
County Los Angeles
Area Encino (91316)
Zoning LAR3
Interior
Interior Features 2 Staircases, Balcony, Trash Chute, Wet Bar
Cooling Central Forced Air, Electric, Gas
Flooring Laminate
Fireplaces Type FP in Family Room
Equipment Dishwasher, Dryer, Microwave, Refrigerator, Washer, 6 Burner Stove
Appliance Dishwasher, Dryer, Microwave, Refrigerator, Washer, 6 Burner Stove
Exterior
Parking Features Assigned
Garage Spaces 2.0
Pool Community/Common
Utilities Available Cable Available, Natural Gas Available, Phone Available, Water Connected
View Neighborhood
Total Parking Spaces 2
Building
Lot Description Sidewalks
Story 2
Sewer Public Sewer
Water Public
Architectural Style Mediterranean/Spanish
Level or Stories 2 Story
Construction Status Updated/Remodeled
Others
Monthly Total Fees $716
Acceptable Financing Cash To New Loan
Listing Terms Cash To New Loan
Special Listing Condition Standard
Read Less Info
Want to know what your home might be worth? Contact us for a FREE valuation!

Our team is ready to help you sell your home for the highest possible price ASAP

Bought with NON LISTED AGENT • NON LISTED OFFICE



