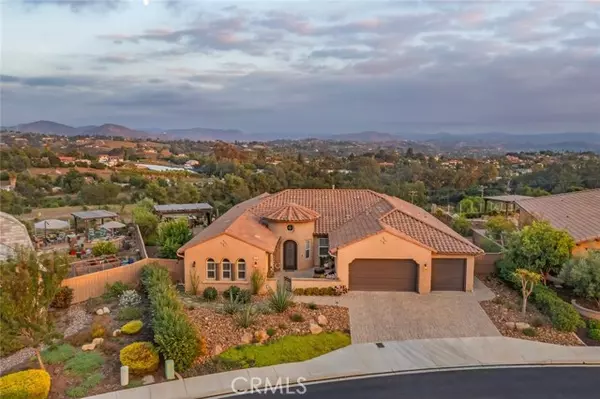For more information regarding the value of a property, please contact us for a free consultation.
Key Details
Sold Price $1,269,000
Property Type Single Family Home
Sub Type Detached
Listing Status Sold
Purchase Type For Sale
Square Footage 3,500 sqft
Price per Sqft $362
Subdivision Fallbrook
MLS Listing ID ND23196520
Sold Date 01/10/24
Style Detached
Bedrooms 4
Full Baths 2
Half Baths 1
Construction Status Turnkey
HOA Fees $364/mo
HOA Y/N Yes
Year Built 2012
Lot Size 0.620 Acres
Acres 0.62
Property Description
Introducing 272 Tom McGuinness Circle located in the highly desirable, gated community of Shady Grove in Fallbrook, California. Nestled on a .62-acre lot, this 3500 square foot home offers the very best in terms of location, views, and amenities. This well-appointed 4-bedroom, 4-bathroom residence has been meticulously updated with over $400,000 in recent improvements, ensuring that it exudes modern sophistication and comfort. The property's position provides stunning 180-degree views of the surrounding landscape, allowing you to savor breathtaking sunsets as well as a resort-style outdoor living space that includes a full kitchen, providing alfresco dining in style and making entertaining and gatherings a breeze. The centerpiece is the "spool," a delightful combination of a spa and pool - all carefully designed to create the perfect setting for relaxation. The entire interior has been tastefully enhanced with a remodeled kitchen, modern bathrooms, and upscale finishes throughout. The open floor plan seamlessly connects the living spaces, creating an inviting environment for family and guests to gather and enjoy. The spacious primary en suite bedroom offers the ultimate retreat with a large sitting area that rivals a high-end boutique hotel, ensuring that you have all the space you need to unwind in style. But that's not all it also incorporates a spa-like experience in the adjoining bath which features a beautiful soaking tub, large shower, and ambient lighting that invites relaxation and rejuvenation. 272 Tom McGuinness is your opportunity to experience luxury living, wh
Introducing 272 Tom McGuinness Circle located in the highly desirable, gated community of Shady Grove in Fallbrook, California. Nestled on a .62-acre lot, this 3500 square foot home offers the very best in terms of location, views, and amenities. This well-appointed 4-bedroom, 4-bathroom residence has been meticulously updated with over $400,000 in recent improvements, ensuring that it exudes modern sophistication and comfort. The property's position provides stunning 180-degree views of the surrounding landscape, allowing you to savor breathtaking sunsets as well as a resort-style outdoor living space that includes a full kitchen, providing alfresco dining in style and making entertaining and gatherings a breeze. The centerpiece is the "spool," a delightful combination of a spa and pool - all carefully designed to create the perfect setting for relaxation. The entire interior has been tastefully enhanced with a remodeled kitchen, modern bathrooms, and upscale finishes throughout. The open floor plan seamlessly connects the living spaces, creating an inviting environment for family and guests to gather and enjoy. The spacious primary en suite bedroom offers the ultimate retreat with a large sitting area that rivals a high-end boutique hotel, ensuring that you have all the space you need to unwind in style. But that's not all it also incorporates a spa-like experience in the adjoining bath which features a beautiful soaking tub, large shower, and ambient lighting that invites relaxation and rejuvenation. 272 Tom McGuinness is your opportunity to experience luxury living, where every detail has been carefully considered to provide you with an unparalleled level of comfort and sophistication. Don't miss the chance to make this beautiful home, your own!
Location
State CA
County San Diego
Community Fallbrook
Area Fallbrook (92028)
Zoning RR
Interior
Interior Features Pantry, Partially Furnished, Pull Down Stairs to Attic, Stone Counters
Cooling Central Forced Air
Flooring Stone
Equipment Microwave, Refrigerator, Convection Oven, Electric Oven, Gas Stove, Ice Maker, Self Cleaning Oven, Vented Exhaust Fan, Barbecue, Water Line to Refr
Appliance Microwave, Refrigerator, Convection Oven, Electric Oven, Gas Stove, Ice Maker, Self Cleaning Oven, Vented Exhaust Fan, Barbecue, Water Line to Refr
Laundry Laundry Room, Inside
Exterior
Exterior Feature Stucco
Parking Features Garage, Garage - Two Door, Garage Door Opener
Garage Spaces 3.0
Fence Partial, New Condition
Pool Below Ground, Private, Heated, Permits, Filtered, Pebble, Waterfall
Utilities Available Cable Available, Electricity Connected, Natural Gas Connected, Phone Available, Underground Utilities, Sewer Connected, Water Connected
View Mountains/Hills, Panoramic, Valley/Canyon
Total Parking Spaces 3
Building
Lot Description Curbs, Sidewalks, Landscaped, Sprinklers In Front, Sprinklers In Rear
Story 1
Lot Size Range .5 to 1 AC
Sewer Public Sewer
Water Public
Architectural Style Ranch
Level or Stories 1 Story
Construction Status Turnkey
Schools
Elementary Schools Fallbrook Union Elementary District
Middle Schools Fallbrook Union Elementary District
High Schools Fallbrook Union High School District
Others
Monthly Total Fees $367
Acceptable Financing Cash, Conventional
Listing Terms Cash, Conventional
Special Listing Condition Standard
Read Less Info
Want to know what your home might be worth? Contact us for a FREE valuation!

Our team is ready to help you sell your home for the highest possible price ASAP

Bought with Nelly Buchanan • HomeSmart Realty West



